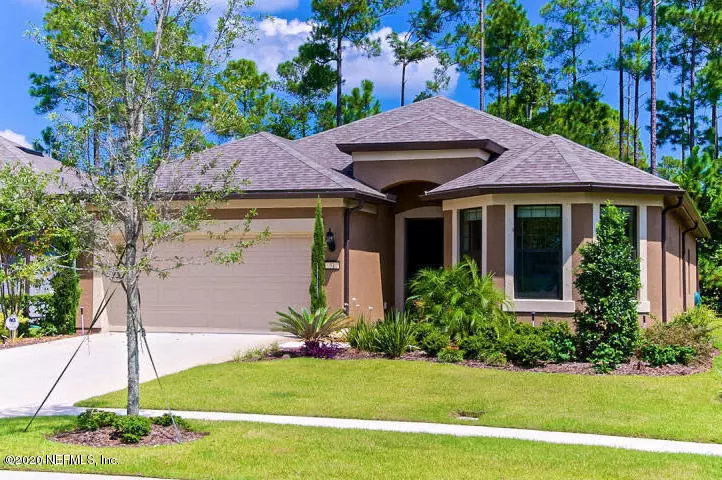$489,000
$499,750
2.2%For more information regarding the value of a property, please contact us for a free consultation.
3 Beds
2 Baths
1,901 SqFt
SOLD DATE : 02/08/2021
Key Details
Sold Price $489,000
Property Type Single Family Home
Sub Type Single Family Residence
Listing Status Sold
Purchase Type For Sale
Square Footage 1,901 sqft
Price per Sqft $257
Subdivision Riverwood By Del Webb
MLS Listing ID 1066319
Sold Date 02/08/21
Style Traditional
Bedrooms 3
Full Baths 2
HOA Fees $182/mo
HOA Y/N Yes
Year Built 2012
Lot Dimensions .14 Acre
Property Description
Del Webb - - POOL HOME! ENJOY YOUR PRIVATE SCREENED & COVERED LANAI Relax by a serene preserve private view. 800 S/f with deck-pool & birdcage enclosure...Desirable VERNON HILL MODEL...Diagonal custom inlay tile entrance...Open floor plan, cozy electric fireplace. Formal Lg. Dining area in family room, plus large Kitchen - Eat-in Breakfast area w/double sliders to lanai. Triple sliders from living room to lanai! Granite counter tops in kitchen, custom shelving in pantry....Bookcase / Shelves in office/den. MASTER BDRM presents garden tub, walk-in shower. Separate water closet....linen closet & Lg walk in closet. Inside laundry room with sink...
Please Note:
Look at ''documents'' to see the Vernon Hill Model. LOCKBOX ON FRONT DOCUMENTS INCLUDE: FLOOR PLAN FOR THE VERNON HILLMODEL. AND A SURVEY...
Easy to show: Tenant occupied, 24 hour notice for showings!
Location
State FL
County St. Johns
Community Riverwood By Del Webb
Area 272-Nocatee South
Direction From PVB, west 210 to Crosswater Pkwy, follow South to left, Del Webb, gated entrance.Driving from US1,East Nocatee Pkwy, exit Crosswater Pkwy, around to Del Webb/ gated entry. Agent license required
Interior
Interior Features Breakfast Bar, Built-in Features, Eat-in Kitchen, Entrance Foyer, Pantry, Primary Bathroom -Tub with Separate Shower, Split Bedrooms, Vaulted Ceiling(s), Walk-In Closet(s)
Heating Central, Electric, Heat Pump
Cooling Central Air, Electric
Flooring Carpet, Tile
Fireplaces Type Electric
Furnishings Unfurnished
Fireplace Yes
Exterior
Garage Additional Parking, Attached, Garage
Garage Spaces 2.0
Pool In Ground, Screen Enclosure
Amenities Available Clubhouse, Fitness Center, Jogging Path, Maintenance Grounds, Sauna, Security, Tennis Court(s), Trash
Waterfront No
Waterfront Description Marsh
Roof Type Shingle
Accessibility Accessible Common Area
Porch Patio, Porch, Screened
Parking Type Additional Parking, Attached, Garage
Total Parking Spaces 2
Private Pool No
Building
Lot Description Sprinklers In Front, Sprinklers In Rear
Sewer Public Sewer
Water Public
Architectural Style Traditional
Structure Type Frame
New Construction No
Schools
Elementary Schools Valley Ridge Academy
Middle Schools Alice B. Landrum
High Schools Allen D. Nease
Others
HOA Name Riverwood By Del Web
Senior Community Yes
Tax ID 0702490390
Security Features Security System Owned
Acceptable Financing Cash, Conventional, FHA, VA Loan
Listing Terms Cash, Conventional, FHA, VA Loan
Read Less Info
Want to know what your home might be worth? Contact us for a FREE valuation!

Our team is ready to help you sell your home for the highest possible price ASAP
Bought with WATSON REALTY CORP

"My job is to find and attract mastery-based agents to the office, protect the culture, and make sure everyone is happy! "

