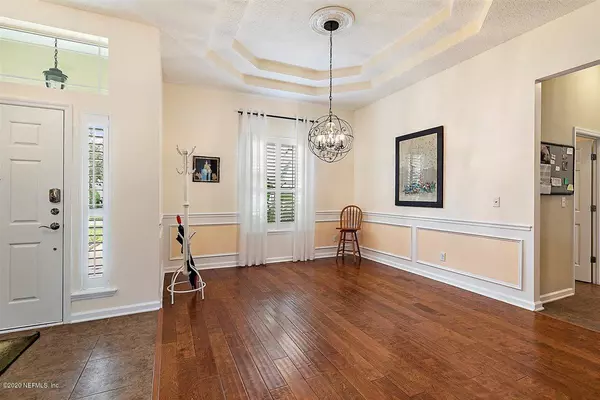$415,000
$419,000
1.0%For more information regarding the value of a property, please contact us for a free consultation.
4 Beds
3 Baths
2,641 SqFt
SOLD DATE : 01/08/2021
Key Details
Sold Price $415,000
Property Type Single Family Home
Sub Type Single Family Residence
Listing Status Sold
Purchase Type For Sale
Square Footage 2,641 sqft
Price per Sqft $157
Subdivision Kensington
MLS Listing ID 1084405
Sold Date 01/08/21
Bedrooms 4
Full Baths 3
HOA Fees $62/ann
HOA Y/N Yes
Originating Board realMLS (Northeast Florida Multiple Listing Service)
Year Built 2010
Property Description
Don't miss this Charming pool home in the well sought after Kensington neighborhood of St Johns County. With no CDD fees, this well maintained home will be a jewel for any buyer. It boasts a three car garage with cabinets and a workshop area. Plantation shutters and classy wood floors will greet you at the door as you walk into an open dining and family room complete with a custom made wall unit that attractively covers one wall. The beauty doesn't stop here! The kitchen is appointed with stainless steel appliances, a double oven, granite counters, lovely backsplash and plenty of rich wood cabinets. The eat-in kitchen space is a perfect place to enjoy your breakfast before taking a morning dip in the pool. This clever floor plan lends itself to privacy with bedrooms on different sides of the home. The master suite has a bump out where you can create your own little sitting or tv area along with a door that heads out to the private pavered screened lanai and pool area. The master bathroom is very spacious with a walk-in shower and dual shower heads. Relax in the large garden tub after a long day! Make the fourth bedroom an office or a guest suite. It's placement is perfect in the back of the home with easy access to the lanai and pool bath. The little backyard oasis that has been created is spectacular. The heated "spool" is perfect for relaxing or socializing with friends and family. This home is "must see"!
Location
State FL
County St. Johns
Community Kensington
Area 312-Palencia Area
Direction From the intersection of US1 and International Golf Parkway go north on US1. Turn right into Kensington. Turn left onto Holland Dr. at the stop sign. 204 Holland Dr will be scond home on the right.
Interior
Interior Features Breakfast Bar, Built-in Features, Eat-in Kitchen, Entrance Foyer, Pantry, Primary Bathroom -Tub with Separate Shower, Primary Downstairs, Split Bedrooms, Walk-In Closet(s)
Heating Central
Cooling Central Air
Flooring Carpet, Tile, Wood
Laundry Electric Dryer Hookup, Washer Hookup
Exterior
Garage Attached, Garage
Garage Spaces 3.0
Fence Back Yard
Pool Community, In Ground, Electric Heat, Gas Heat, Screen Enclosure
Utilities Available Cable Available
Amenities Available Basketball Court, Playground, Tennis Court(s)
Waterfront No
Roof Type Shingle
Porch Front Porch, Patio, Porch, Screened
Parking Type Attached, Garage
Total Parking Spaces 3
Private Pool No
Building
Lot Description Sprinklers In Front, Sprinklers In Rear
Sewer Public Sewer
Water Public
Structure Type Frame,Stucco
New Construction No
Schools
Elementary Schools Palencia
Middle Schools Pacetti Bay
High Schools Allen D. Nease
Others
Tax ID 0717622490
Security Features Security System Owned,Smoke Detector(s)
Acceptable Financing Cash, Conventional, VA Loan
Listing Terms Cash, Conventional, VA Loan
Read Less Info
Want to know what your home might be worth? Contact us for a FREE valuation!

Our team is ready to help you sell your home for the highest possible price ASAP
Bought with COLDWELL BANKER PREMIER PROPERTIES

"My job is to find and attract mastery-based agents to the office, protect the culture, and make sure everyone is happy! "






