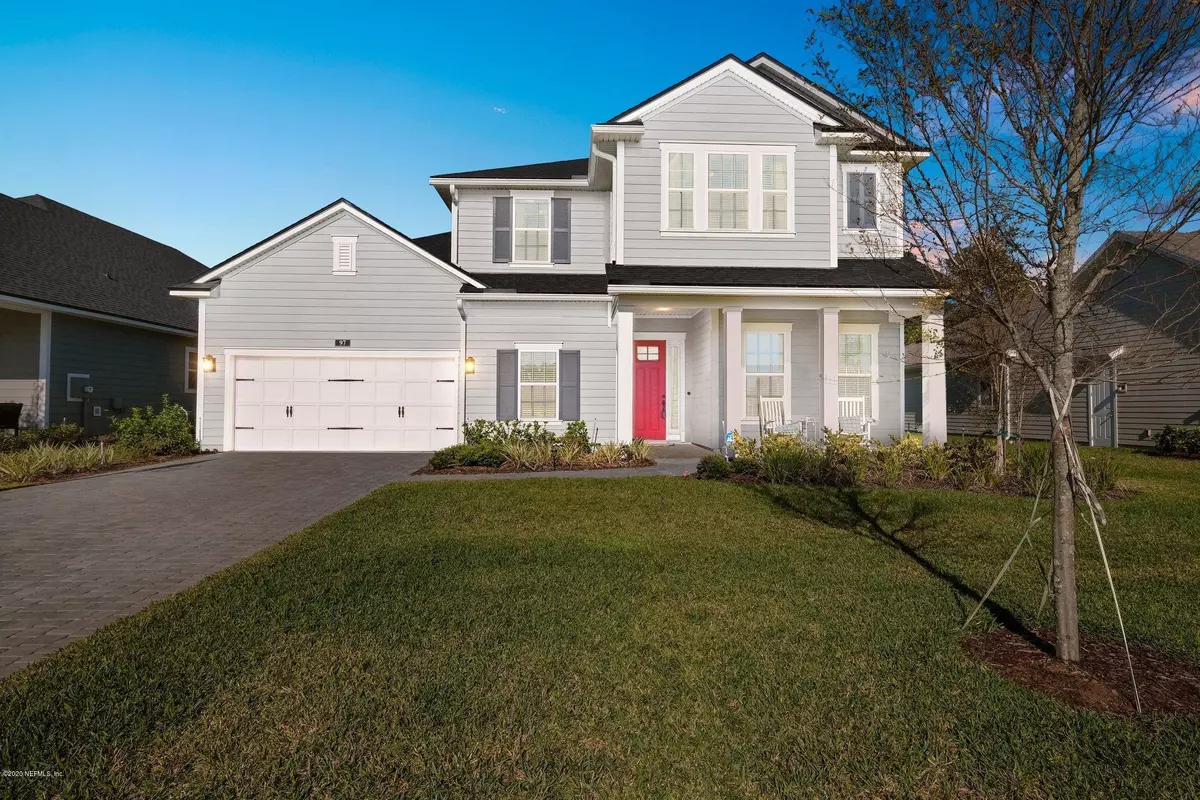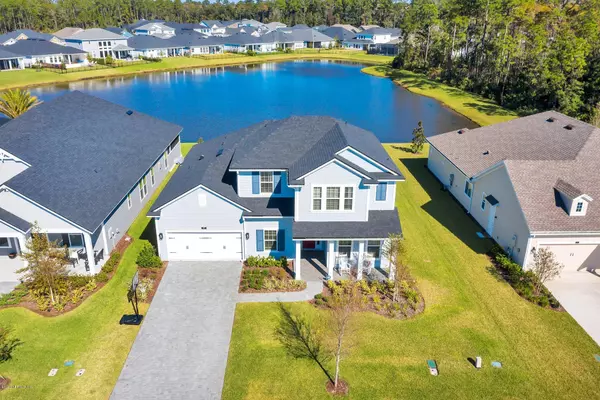$685,000
$689,700
0.7%For more information regarding the value of a property, please contact us for a free consultation.
4 Beds
4 Baths
3,041 SqFt
SOLD DATE : 01/07/2021
Key Details
Sold Price $685,000
Property Type Single Family Home
Sub Type Single Family Residence
Listing Status Sold
Purchase Type For Sale
Square Footage 3,041 sqft
Price per Sqft $225
Subdivision Twenty Mile At Nocatee
MLS Listing ID 1083959
Sold Date 01/07/21
Style Traditional
Bedrooms 4
Full Baths 3
Half Baths 1
HOA Fees $35/ann
HOA Y/N Yes
Originating Board realMLS (Northeast Florida Multiple Listing Service)
Year Built 2019
Property Description
1 YEAR NEW! There is ROOM for Everyone in this home with a 4/3.5 plus Loft Space and Office! This Providence Lafayette Home sits on a Water to Preserve lot with plenty of room for a POOL. Enjoy your morning coffee on the Extended Screened Lanai and park your Golf Cart in the 3 Car Tandem Garage.
Finishes include Wood Look Tile flooring throughout the living area with carpet in the bedrooms. Kitchen has White Cabinets with upgraded Trim, White Quartz Countertops, Natural Gas Cooktop, Shiplap Wrapped Island, and Farmhouse Stainless Steel Sink. Custom Living room builtins and extra Laundry room Cabinets.
Owner's suite is a Spacious Retreat with Extra Sitting Area. Bath includes Rain Shower, Frameless Glass Enclosure, Double Sinks, and extra Large Walk In Closet. More photos coming 12/1
Location
State FL
County St. Johns
Community Twenty Mile At Nocatee
Area 271-Nocatee North
Direction From 20 Mile Rd, Turn in The Colony neighborhood, at roundabout go straight to Park Forest dr. Take right on Sagebrush Trail, home is on the left
Interior
Interior Features Built-in Features, Eat-in Kitchen, Pantry, Primary Bathroom - Shower No Tub, Primary Downstairs, Split Bedrooms, Walk-In Closet(s)
Heating Central, Heat Pump
Cooling Central Air
Flooring Tile
Exterior
Garage Attached, Garage
Garage Spaces 2.0
Pool Community
Utilities Available Natural Gas Available
Amenities Available Basketball Court, Jogging Path, Playground, Trash
Waterfront Yes
Waterfront Description Pond
Roof Type Shingle
Porch Covered, Patio, Porch, Screened
Parking Type Attached, Garage
Total Parking Spaces 2
Private Pool No
Building
Lot Description Sprinklers In Front, Sprinklers In Rear
Sewer Public Sewer
Water Public
Architectural Style Traditional
Structure Type Fiber Cement,Frame
New Construction No
Schools
Elementary Schools Palm Valley Academy
Middle Schools Palm Valley Academy
High Schools Allen D. Nease
Others
HOA Name BCM Services
Tax ID 0680633140
Read Less Info
Want to know what your home might be worth? Contact us for a FREE valuation!

Our team is ready to help you sell your home for the highest possible price ASAP

"My job is to find and attract mastery-based agents to the office, protect the culture, and make sure everyone is happy! "






