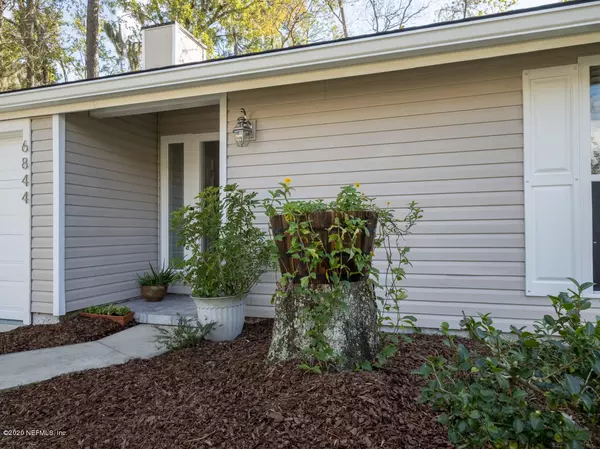$201,000
$204,000
1.5%For more information regarding the value of a property, please contact us for a free consultation.
2 Beds
2 Baths
1,324 SqFt
SOLD DATE : 03/15/2021
Key Details
Sold Price $201,000
Property Type Single Family Home
Sub Type Single Family Residence
Listing Status Sold
Purchase Type For Sale
Square Footage 1,324 sqft
Price per Sqft $151
Subdivision Argyle Forest
MLS Listing ID 1084296
Sold Date 03/15/21
Bedrooms 2
Full Baths 2
HOA Y/N No
Originating Board realMLS (Northeast Florida Multiple Listing Service)
Year Built 1982
Lot Dimensions 70x100
Property Description
Totally renovated, totally spacious, and totally beautiful 2 bed 2 bath Jacksonville GEM! New roof, new kitchen, new bathrooms, new luxury vinyl plank flooring...you're going to LOVE this place! TONS of closet space. 2nd floor master suite with enormous walk-in closets. Separate 2nd floor workspace with skylight. Upgraded DELTA and MOEN bathroom fixtures throughout. Unique touches such as interior bedroom barn door and Hollywood interior lit vanity mirror. Totally renovated kitchen with granite countertops, real wood soft touch shaker cabinets, and Whirlpool stainless steel appliance package. Oversized pantry, laundry room, and kitchen island with storage. Open plan living room with romantic fireplace and sliding doors leading to an attached outdoor deck for entertaining. Large backyard with mature hardwood trees. Fenced yard. Spacious 2 car garage with attic access. 1 year American Home Shield Warranty policy included with purchase. Minutes from 295, Costco, and the Orange Park Mall! The only thing that this house is missing ....IS YOU!!!
Location
State FL
County Duval
Community Argyle Forest
Area 067-Collins Rd/Argyle/Oakleaf Plantation (Duval)
Direction From Blanding Blvd (21) take Argyle Forest Blvd west. Make a right on Candlewood Dr W to Coralberry Ln. Turn left at Coralberry Ln and proceed to your next left (Coralberry Lane S.) Make a left.
Interior
Interior Features Pantry, Primary Bathroom - Tub with Shower, Vaulted Ceiling(s), Walk-In Closet(s)
Heating Central
Cooling Central Air
Flooring Carpet, Vinyl
Fireplaces Number 1
Fireplace Yes
Exterior
Garage Attached, Garage, Garage Door Opener
Garage Spaces 2.0
Fence Wood
Pool None
Waterfront No
Roof Type Shingle
Porch Deck
Parking Type Attached, Garage, Garage Door Opener
Total Parking Spaces 2
Private Pool No
Building
Sewer Public Sewer
Water Public
Structure Type Frame,Vinyl Siding,Wood Siding
New Construction No
Schools
Elementary Schools Chimney Lakes
Middle Schools Charger Academy
High Schools Westside High School
Others
Tax ID 0165191612
Security Features Smoke Detector(s)
Acceptable Financing Cash, Conventional, FHA
Listing Terms Cash, Conventional, FHA
Read Less Info
Want to know what your home might be worth? Contact us for a FREE valuation!

Our team is ready to help you sell your home for the highest possible price ASAP
Bought with HETH REALTY, INC.

"My job is to find and attract mastery-based agents to the office, protect the culture, and make sure everyone is happy! "






