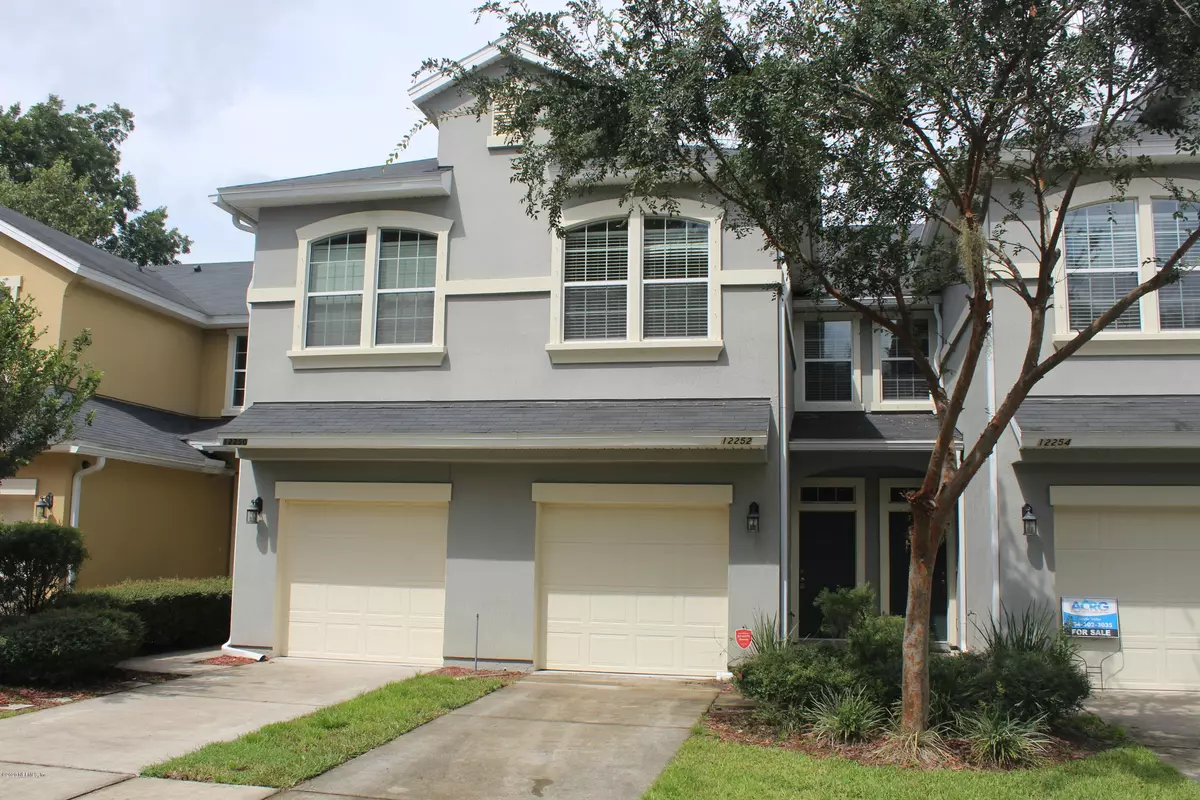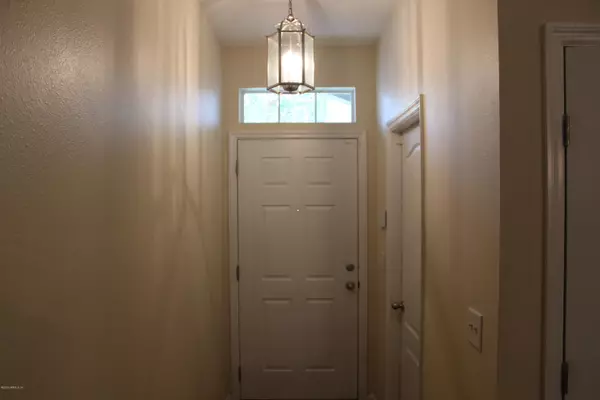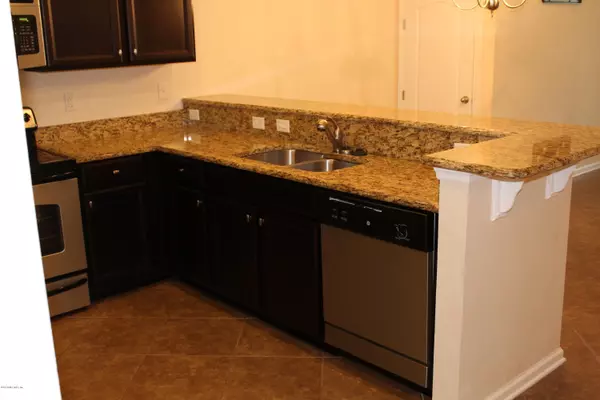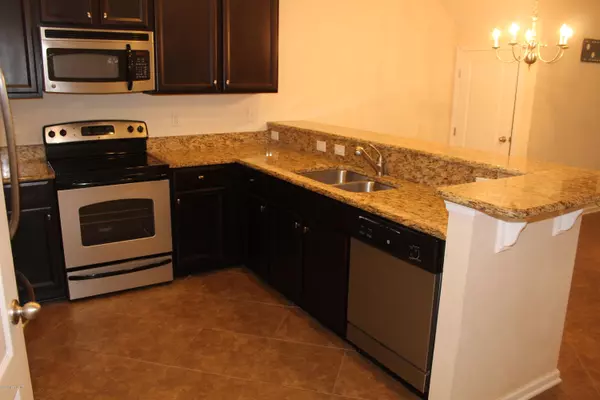$163,000
$163,499
0.3%For more information regarding the value of a property, please contact us for a free consultation.
3 Beds
3 Baths
1,480 SqFt
SOLD DATE : 01/14/2021
Key Details
Sold Price $163,000
Property Type Townhouse
Sub Type Townhouse
Listing Status Sold
Purchase Type For Sale
Square Footage 1,480 sqft
Price per Sqft $110
Subdivision Northwoods
MLS Listing ID 1080817
Sold Date 01/14/21
Style Contemporary
Bedrooms 3
Full Baths 2
Half Baths 1
HOA Fees $172/mo
HOA Y/N Yes
Originating Board realMLS (Northeast Florida Multiple Listing Service)
Year Built 2011
Property Description
This one will not last long.. This wonderful 3/2.5 town home is now available in the Villages of Northwoods. This home is a easy walk to New Berlin Elementary School and Louis Sheffield Park. It boasts all ceramic tile downstairs, granite countertops in the kitchen with a bar that opens to a dining area. It has a cozy family room that leads to the upstairs three bedrooms and two baths. The large master Bedroom has dual closets and lots of sunshine. The home comes with washer and dryer, one-car garage, and a screened lanai on the back of the home. Extra bonus, the exterior is maintained by the HOA! This community has fantastic amenities including a Club house, Community Pool & a Playground. This is an amazing place to call home!!
Location
State FL
County Duval
Community Northwoods
Area 096-Ft George/Blount Island/Cedar Point
Direction From I-295 take (exit 40) Alta Dr Exit to Yellow Bluff Rd., RT on new Berlin Rd. RT on Black Walnut Dr int Subdivision. Home on on RT.
Interior
Interior Features Entrance Foyer, Pantry, Primary Bathroom - Tub with Shower
Heating Central, Heat Pump
Cooling Central Air
Flooring Carpet, Tile
Exterior
Garage Attached, Garage
Garage Spaces 1.0
Pool Community
Utilities Available Cable Connected
Amenities Available Clubhouse, Playground
Roof Type Shingle
Porch Front Porch, Patio
Total Parking Spaces 1
Private Pool No
Building
Lot Description Cul-De-Sac, Other
Sewer Public Sewer
Water Public
Architectural Style Contemporary
Structure Type Stucco
New Construction No
Others
Tax ID 1065610150
Acceptable Financing Cash, Conventional, FHA, VA Loan
Listing Terms Cash, Conventional, FHA, VA Loan
Read Less Info
Want to know what your home might be worth? Contact us for a FREE valuation!

Our team is ready to help you sell your home for the highest possible price ASAP
Bought with UNITED REAL ESTATE RIVER CITY








