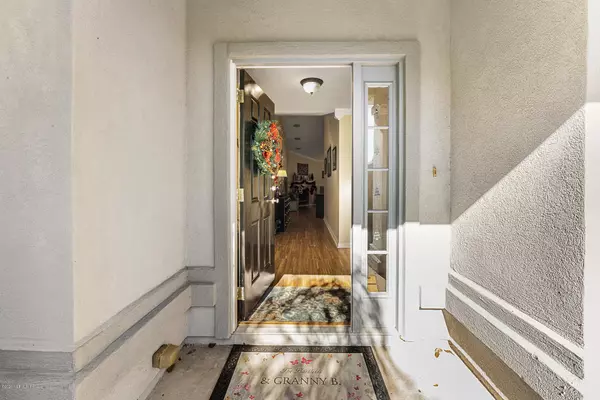$235,000
$237,000
0.8%For more information regarding the value of a property, please contact us for a free consultation.
4 Beds
2 Baths
1,830 SqFt
SOLD DATE : 01/29/2021
Key Details
Sold Price $235,000
Property Type Single Family Home
Sub Type Single Family Residence
Listing Status Sold
Purchase Type For Sale
Square Footage 1,830 sqft
Price per Sqft $128
Subdivision Crestwick Crossing
MLS Listing ID 1085077
Sold Date 01/29/21
Style Flat,Ranch
Bedrooms 4
Full Baths 2
HOA Fees $29/ann
HOA Y/N Yes
Originating Board realMLS (Northeast Florida Multiple Listing Service)
Year Built 2004
Property Description
Very nice 4 bed/2 bath home in Crestwick Crossing. All the big ticket items have been taken care of! New roof, new Lennox A/C, newer water heater, new refrigerator, new fencing, new window blinds. Laminate wood look flooring throughout this home, no carpet. Wonderful layout with split bedrooms, great room with wood burning fireplace and surround sound, formal dining, large kitchen. In the backyard, there is a nice cement patio, professional landscaping, new shed, greenhouse, raised vegetable beds.The 2-car garage has overhead storage and epoxy floor coating. Close to airport, I-95, I-295, Schools, Shopping, 30 minutes to the beach. Nothing left to do in this home except move in!
Location
State FL
County Duval
Community Crestwick Crossing
Area 092-Oceanway/Pecan Park
Direction 295 N to Pulaski exit head north - turn left on Duval Station to right into Crestwick Crossing - 1st left then left again on Crestwick Drive. House is on the Left.
Rooms
Other Rooms Greenhouse, Shed(s)
Interior
Interior Features Breakfast Bar, Entrance Foyer, Primary Bathroom - Shower No Tub, Primary Downstairs, Split Bedrooms, Vaulted Ceiling(s), Walk-In Closet(s)
Heating Central, Electric, Heat Pump, Other
Cooling Central Air, Electric
Flooring Laminate
Fireplaces Number 1
Fireplaces Type Wood Burning
Fireplace Yes
Exterior
Exterior Feature Storm Shutters
Garage Additional Parking
Garage Spaces 2.0
Fence Back Yard, Wood
Pool None
Waterfront No
Roof Type Shingle
Porch Front Porch, Patio
Parking Type Additional Parking
Total Parking Spaces 2
Private Pool No
Building
Lot Description Sprinklers In Front, Sprinklers In Rear
Sewer Public Sewer
Water Public
Architectural Style Flat, Ranch
Structure Type Fiber Cement,Frame,Stucco
New Construction No
Schools
Elementary Schools Oceanway
Middle Schools Oceanway
High Schools First Coast
Others
HOA Name Crestwick Crossing
Tax ID 1071232925
Acceptable Financing Cash, Conventional, FHA, VA Loan
Listing Terms Cash, Conventional, FHA, VA Loan
Read Less Info
Want to know what your home might be worth? Contact us for a FREE valuation!

Our team is ready to help you sell your home for the highest possible price ASAP
Bought with THE SHOP REAL ESTATE CO

"My job is to find and attract mastery-based agents to the office, protect the culture, and make sure everyone is happy! "






