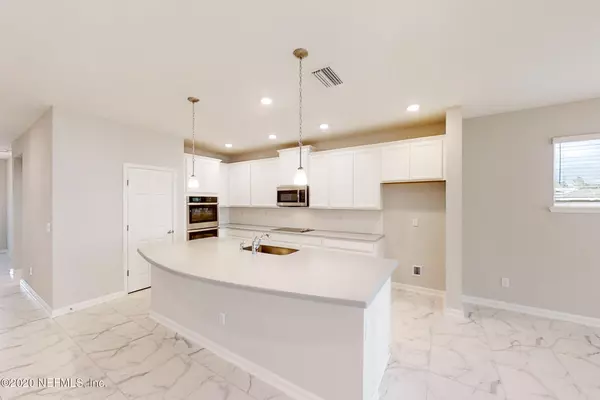$313,060
$313,060
For more information regarding the value of a property, please contact us for a free consultation.
4 Beds
3 Baths
2,253 SqFt
SOLD DATE : 04/08/2021
Key Details
Sold Price $313,060
Property Type Single Family Home
Sub Type Single Family Residence
Listing Status Sold
Purchase Type For Sale
Square Footage 2,253 sqft
Price per Sqft $138
Subdivision Hampton West
MLS Listing ID 1062572
Sold Date 04/08/21
Style Traditional
Bedrooms 4
Full Baths 3
Construction Status Under Construction
HOA Fees $20/ann
HOA Y/N Yes
Year Built 2020
Lot Dimensions 60' x 120'
Property Description
Your New Home is ready and waiting for you. The interior design on this Caverton is on trend and bright. The Double Oven kitchen layout also includes a huge island. It's perfect for anyone who enjoys cooking or baking their favorite recipes. There is a ton of counter space for prepping your favorite dishes. The Caverton also includes a guest suite which is a huge bonus, complete with its own full bathroom and large closet. The Owner's Retreat is tucked away at the rear of your new home, giving you privacy from the rest of the bedrooms. The owner's retreat has three large windows bringing in tons of light and the trey ceiling makes the room feel luxurious. The walk in closet is massive and offers tons of room for even the largest wardrobes. Come to Hampton west and make this gem your own!
Location
State FL
County Duval
Community Hampton West
Area 091-Garden City/Airport
Direction From I-295 North, get off at Dunn Ave and head west, turn right onto VC Johnson Rd and Hampton West is about a mile down on your left.
Interior
Interior Features Breakfast Nook, Entrance Foyer, Kitchen Island, Primary Bathroom -Tub with Separate Shower, Walk-In Closet(s)
Heating Central, Heat Pump
Cooling Central Air, Electric
Flooring Carpet, Tile
Laundry Electric Dryer Hookup, Washer Hookup
Exterior
Garage Spaces 2.0
Pool None
Amenities Available Playground
Waterfront No
Roof Type Shingle
Porch Front Porch, Porch, Screened
Total Parking Spaces 2
Private Pool No
Building
Water Public
Architectural Style Traditional
Structure Type Fiber Cement,Frame
New Construction Yes
Construction Status Under Construction
Schools
Elementary Schools Garden City
Middle Schools Highlands
High Schools Jean Ribault
Others
Security Features Smoke Detector(s)
Acceptable Financing Cash, Conventional, FHA, VA Loan
Listing Terms Cash, Conventional, FHA, VA Loan
Read Less Info
Want to know what your home might be worth? Contact us for a FREE valuation!

Our team is ready to help you sell your home for the highest possible price ASAP
Bought with WATSON REALTY CORP

"My job is to find and attract mastery-based agents to the office, protect the culture, and make sure everyone is happy! "






