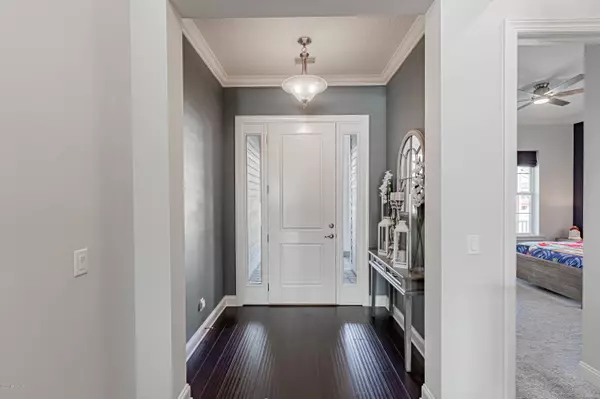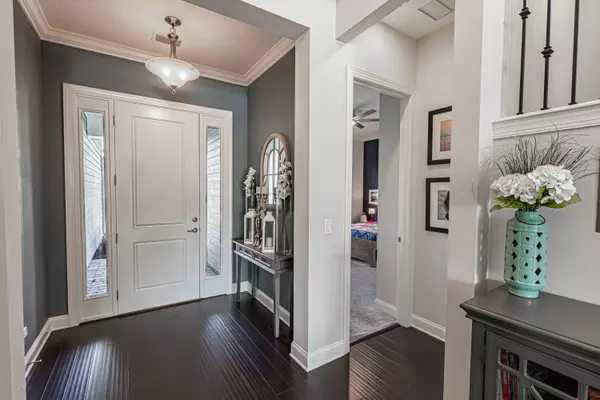$845,000
$855,000
1.2%For more information regarding the value of a property, please contact us for a free consultation.
4 Beds
4 Baths
3,713 SqFt
SOLD DATE : 02/08/2021
Key Details
Sold Price $845,000
Property Type Single Family Home
Sub Type Single Family Residence
Listing Status Sold
Purchase Type For Sale
Square Footage 3,713 sqft
Price per Sqft $227
Subdivision Julington Lakes
MLS Listing ID 1083850
Sold Date 02/08/21
Style Traditional
Bedrooms 4
Full Baths 3
Half Baths 1
HOA Fees $138/qua
HOA Y/N Yes
Originating Board realMLS (Northeast Florida Multiple Listing Service)
Year Built 2017
Lot Dimensions .32 acres
Property Description
Feeling the need to spread out? This gorgeous pool home is now available! Nicely landscaped entry way, makes for a peaceful evening, sitting out on the front porch, sipping ice tea and chatting with the neighbors. Come inside to a large foyer with soaring ceilings and a beautiful wooden staircase, a separate office space (currently used as the playroom), leading to the large family room, well appointed kitchen and dining area. Sliding glass panel doors open to the view of the pool and lake. Outdoor kitchen enhances the poolside experience. Roll down screens help keep the bugs out of the lanai area in the summertime. Roll down blinds installed over the sliding glass doors for privacy at night. Large Owners' Retreat on the first level includes private on-suite w/ large walk-in shower, shower,
Location
State FL
County St. Johns
Community Julington Lakes
Area 301-Julington Creek/Switzerland
Direction From 9B South; head West toward St Johns Pkwy, use Left lane to merge onto St Johns Pkwy; turn Left on Longleaf Pine Pkwy; turn Right at Julington Lakes Dr; turn Left on Port Ave; home on the Left.
Rooms
Other Rooms Outdoor Kitchen
Interior
Interior Features Breakfast Bar, Entrance Foyer, Kitchen Island, Pantry, Primary Bathroom -Tub with Separate Shower, Primary Downstairs, Split Bedrooms, Vaulted Ceiling(s), Walk-In Closet(s)
Heating Central, Electric, Other
Cooling Central Air, Electric
Flooring Carpet, Wood
Laundry Electric Dryer Hookup, Washer Hookup
Exterior
Exterior Feature Balcony
Garage Attached, Garage, Garage Door Opener
Garage Spaces 3.0
Fence Back Yard
Pool Community, In Ground
Utilities Available Cable Connected, Natural Gas Available
Amenities Available Basketball Court, Boat Dock, Clubhouse, Fitness Center, Jogging Path, Tennis Court(s)
Waterfront Description Pond
Roof Type Shingle
Porch Patio, Porch, Screened
Total Parking Spaces 3
Private Pool No
Building
Lot Description Cul-De-Sac, Sprinklers In Front, Sprinklers In Rear
Sewer Public Sewer
Water Public
Architectural Style Traditional
Structure Type Fiber Cement,Frame
New Construction No
Schools
Middle Schools Freedom Crossing Academy
High Schools Creekside
Others
HOA Name Julington Lakes HOA
Tax ID 0096820320
Security Features Smoke Detector(s)
Acceptable Financing Cash, Conventional
Listing Terms Cash, Conventional
Read Less Info
Want to know what your home might be worth? Contact us for a FREE valuation!

Our team is ready to help you sell your home for the highest possible price ASAP
Bought with ROUND TABLE REALTY








