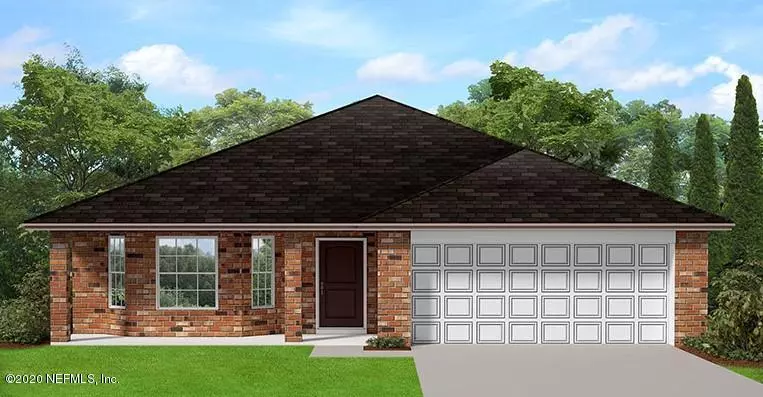$266,814
$266,814
For more information regarding the value of a property, please contact us for a free consultation.
3 Beds
2 Baths
1,780 SqFt
SOLD DATE : 04/28/2021
Key Details
Sold Price $266,814
Property Type Single Family Home
Sub Type Single Family Residence
Listing Status Sold
Purchase Type For Sale
Square Footage 1,780 sqft
Price per Sqft $149
Subdivision Palm Coast
MLS Listing ID 1082285
Sold Date 04/28/21
Style Patio Home,Ranch
Bedrooms 3
Full Baths 2
Construction Status Under Construction
HOA Y/N No
Originating Board realMLS (Northeast Florida Multiple Listing Service)
Year Built 2021
Lot Dimensions 80' x 125'
Property Description
New Brick Home being built now. Home is framed & construction is moving forward on one of our newest plans. This home features a Separate Dining Room as you enter the home. Next you will see the open Kitchen w/tile flooring, upgraded cabinets, granite countertops, stainless steel appliances & a nice open bar that looks into the spacious Family Rm. This plan has 10' volume ceilings in the center of the home that tapers to 8' in the sides & corners. Large Master Bdrm in the rear of the home will feature a 5' walk-in Shower w/Glass Door (No Tub) as an upgrade in the master bath and a huge walk-in closet. Two more large Bedrooms and a bathroom. Covered Rear Lanai & a 2 Car Garage. This home will be complete March/April 2021. (Photos are of another home and has some differences.)
Location
State FL
County Abaco
Community Palm Coast
Area 601-Flagler County-North Central
Direction Mantanzas Woods Parkway to Londonderry Drive. Right onto Longfellow Drive and right onto Long Place. Home will be on the right side.
Interior
Interior Features Breakfast Bar, Entrance Foyer, Primary Bathroom - Shower No Tub, Primary Downstairs, Walk-In Closet(s)
Heating Central, Heat Pump
Cooling Central Air
Flooring Carpet, Tile
Exterior
Garage Additional Parking, Attached, Garage
Garage Spaces 2.0
Pool None
Waterfront No
Roof Type Shingle
Porch Porch, Screened
Parking Type Additional Parking, Attached, Garage
Total Parking Spaces 2
Private Pool No
Building
Sewer Public Sewer
Water Public
Architectural Style Patio Home, Ranch
Structure Type Frame
New Construction Yes
Construction Status Under Construction
Schools
Elementary Schools Other
Middle Schools Other
High Schools Other
Others
Tax ID 0711317037012700110
Security Features Smoke Detector(s)
Acceptable Financing Cash, Conventional, FHA, VA Loan
Listing Terms Cash, Conventional, FHA, VA Loan
Read Less Info
Want to know what your home might be worth? Contact us for a FREE valuation!

Our team is ready to help you sell your home for the highest possible price ASAP
Bought with WATSON REALTY CORP

"My job is to find and attract mastery-based agents to the office, protect the culture, and make sure everyone is happy! "






