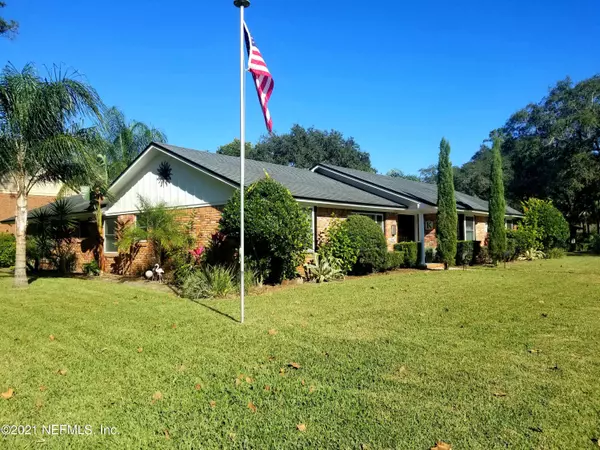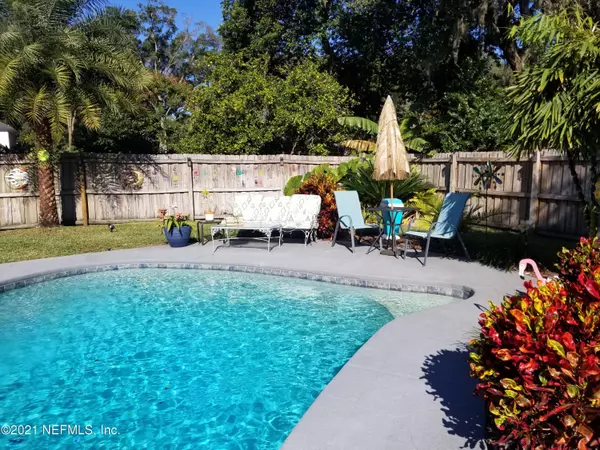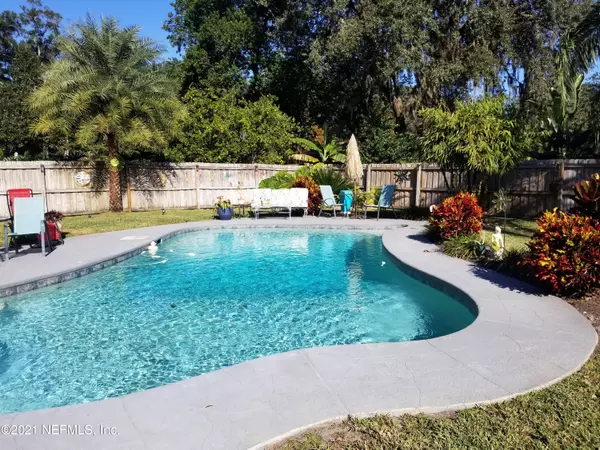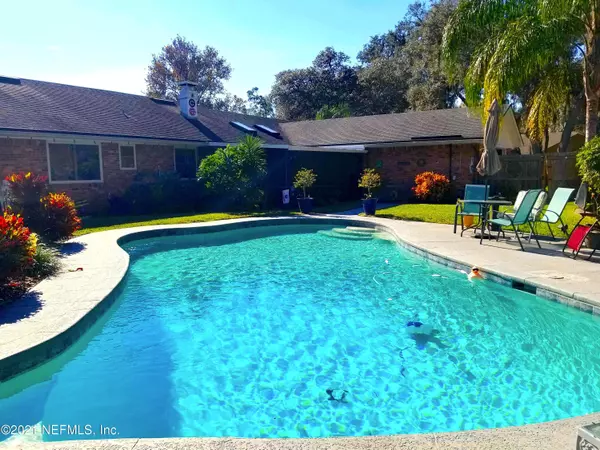$318,500
$310,000
2.7%For more information regarding the value of a property, please contact us for a free consultation.
4 Beds
3 Baths
2,238 SqFt
SOLD DATE : 02/26/2021
Key Details
Sold Price $318,500
Property Type Single Family Home
Sub Type Single Family Residence
Listing Status Sold
Purchase Type For Sale
Square Footage 2,238 sqft
Price per Sqft $142
Subdivision Charter Point
MLS Listing ID 1089675
Sold Date 02/26/21
Style Flat,Ranch
Bedrooms 4
Full Baths 2
Half Baths 1
HOA Fees $22/ann
HOA Y/N Yes
Originating Board realMLS (Northeast Florida Multiple Listing Service)
Year Built 1976
Property Description
Welcome to this single entry, riverfront community Charter Point. This immaculately maintained 4 BR, 2.5 BA brick home is within in minutes to Jacksonville University, Blue Cypress Golf & Community Club, a public boat ramp at Lions Club Park & Reddie Point Nature Preserve. Enjoy kayaking or canoeing on the St Johns River or hiking in the nature preserve. This home is also centrally located to everything in Duval county including the Beaches, Jax airport, hospitals, and downtown! Enjoy this beautiful oversized corner lot home with upgraded landscaping and a beautiful private oasis with your own pool! Home boasts sky lights, all new energy efficient windows and door, wood fireplace, great layout, oversized screened in lanai overlooking the beautiful in ground pool
Location
State FL
County Duval
Community Charter Point
Area 041-Arlington
Direction NORTH ON UNIVERSITY BLVD. FROM FT. CAROLINE. RT INTO CHARTER POINT, TO LEFT ON OAK BAY TO HOME ON RIGHT.
Interior
Interior Features Breakfast Nook, Entrance Foyer, Pantry, Primary Bathroom - Shower No Tub, Skylight(s), Vaulted Ceiling(s), Walk-In Closet(s)
Heating Central, Heat Pump, Other
Cooling Central Air
Fireplaces Number 1
Fireplace Yes
Exterior
Garage Attached, Garage
Garage Spaces 2.0
Fence Back Yard, Wood
Pool In Ground, Pool Sweep
Utilities Available Cable Available
Roof Type Shingle
Porch Patio, Porch, Screened
Total Parking Spaces 2
Private Pool No
Building
Lot Description Corner Lot, Sprinklers In Front, Sprinklers In Rear
Sewer Public Sewer
Water Public
Architectural Style Flat, Ranch
New Construction No
Schools
Elementary Schools Fort Caroline
Middle Schools Fort Caroline
High Schools Terry Parker
Others
Tax ID 1089270166
Security Features Smoke Detector(s)
Acceptable Financing Cash, Conventional, FHA, VA Loan
Listing Terms Cash, Conventional, FHA, VA Loan
Read Less Info
Want to know what your home might be worth? Contact us for a FREE valuation!

Our team is ready to help you sell your home for the highest possible price ASAP








