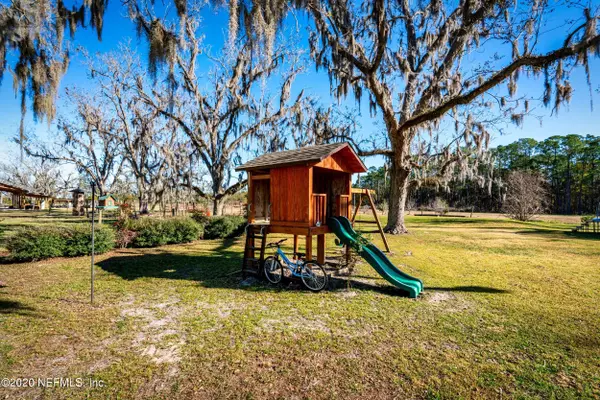$650,000
$699,000
7.0%For more information regarding the value of a property, please contact us for a free consultation.
4 Beds
3 Baths
2,553 SqFt
SOLD DATE : 04/07/2021
Key Details
Sold Price $650,000
Property Type Single Family Home
Sub Type Single Family Residence
Listing Status Sold
Purchase Type For Sale
Square Footage 2,553 sqft
Price per Sqft $254
Subdivision Metes & Bounds
MLS Listing ID 1089621
Sold Date 04/07/21
Style Traditional
Bedrooms 4
Full Baths 3
HOA Y/N No
Originating Board realMLS (Northeast Florida Multiple Listing Service)
Year Built 1993
Lot Dimensions 33.13 Acres
Property Description
This beautiful 4/3 home is situated on 33.13 Acres and an additional 20 Acres may be purchased for a total of 53.13 Acres SEE MLS#1089988 . The secluded drive opens up to this beautiful private estate nestled amongst mature Pecan trees where you can enjoy nature in a private setting. Newly renovated kitchen granite/SS app./Island, New flooring in most of the house. Newly Constructed Master Suite with oversized bedroom and a Master Bath with a large walk in shower & Sep Lg Tub. 2'' Wood blinds throughout, All Windows are completely trimmed out, Enjoy cozy fires in the wood burning fireplace, and enjoy the outdoors on the front porch swing or sitting outside overlooking the pond and property on the back lanai. New Tile in laundry & upstairs bathroom, Epoxy Floor in garage. See Feature sheet Private Estate with option to buy house on 33.13 Acres or 53.13 Acres
Refer to Photo 73 to see the Yellow Outline of the 33.13 Acres and the Blue outlined 20 Acres (Total Acreage 53.13)
Tax Roll does not reflect the correct acreage, seller has the survey to include the 33.13 acres or the 53.13 acres according to buyer's desires.
Recently Completed Pond
2" and 4" well on the property (4" Well 2020)
Orchard with 10 fruit trees (plums, apples, peaches, oranges) grape vines, and blueberry bushes.
Newly Constructed Barn with Power running to it for hookup
Barn Dimensions:
Center: 26X50
Two Wings: 12X50 Each Side
New Construction Large Master Suite
Master Bath: Extra Large Walk In Shower/large tub/Water Closet
Open Kitchen with Dining and Sunshine pouring through the wall of windows
Solid Surface Countertops (granite)
Kitchen Island
Wood Burning Fire Place
Extra Storage (Large walk in closet under stairs the length of the entire wall)
Mud Room with built in storage/seating and hanging spaces
Large Indoor Laundry Room
All Windows fully trimmed out
Large Covered Front and Rear Porch
Front Porch Swing Conveys
Epoxy Floors in Garage
Storage Cabinets and Freezer in Garage
Water Softener
Gutters
*There are No Signs on Property or Road frontage.
Location
State FL
County Baker
Community Metes & Bounds
Area 502-Baker County-Nw
Direction From Jacksonville take I-10 to Exit 333, Glen St. Mary, continue straight for 1.5 miles to CR139B take left , continue for .9 miles to Warren Thompson Rd. , take a right and follow the road to house.
Rooms
Other Rooms Barn(s)
Interior
Interior Features Eat-in Kitchen, Kitchen Island, Primary Bathroom -Tub with Separate Shower, Primary Downstairs, Split Bedrooms
Heating Central
Cooling Central Air
Flooring Carpet, Tile, Wood
Fireplaces Number 1
Fireplaces Type Wood Burning
Fireplace Yes
Laundry Electric Dryer Hookup, Washer Hookup
Exterior
Garage Assigned, Attached, Garage, Garage Door Opener, RV Access/Parking
Garage Spaces 1.5
Fence Wood
Pool None
Utilities Available Other
Roof Type Shingle
Porch Deck, Front Porch, Porch
Total Parking Spaces 1
Private Pool No
Building
Sewer Private Sewer, Septic Tank
Water Private, Well
Architectural Style Traditional
Structure Type Frame
New Construction No
Schools
Elementary Schools Westside
Middle Schools Baker County
High Schools Baker County
Others
Tax ID 262S21000000000061
Acceptable Financing Cash, Conventional
Listing Terms Cash, Conventional
Read Less Info
Want to know what your home might be worth? Contact us for a FREE valuation!

Our team is ready to help you sell your home for the highest possible price ASAP
Bought with FREEDOM REALTY GROUP LLC








