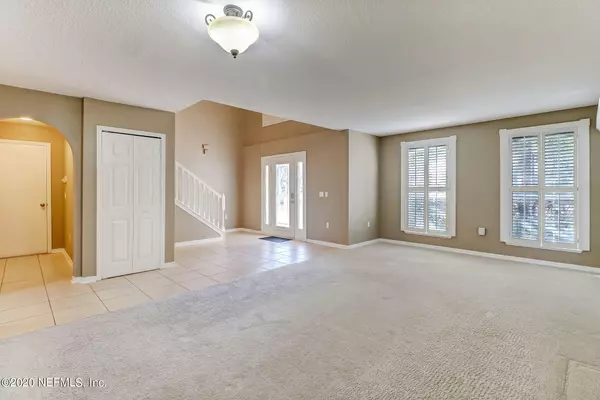$402,000
$389,000
3.3%For more information regarding the value of a property, please contact us for a free consultation.
6 Beds
5 Baths
3,950 SqFt
SOLD DATE : 02/01/2021
Key Details
Sold Price $402,000
Property Type Single Family Home
Sub Type Single Family Residence
Listing Status Sold
Purchase Type For Sale
Square Footage 3,950 sqft
Price per Sqft $101
Subdivision **Verifying Subd**
MLS Listing ID 1088505
Sold Date 02/01/21
Style Traditional
Bedrooms 6
Full Baths 4
Half Baths 1
HOA Fees $29/ann
HOA Y/N Yes
Originating Board realMLS (Northeast Florida Multiple Listing Service)
Year Built 2006
Property Description
This spacious home is perfectly placed on a 1/2 acre homesite. Lower level features a large bedroom with a full bathroom, formal living room with built-ins and formal dining room. An open concept kitchen, dining area and family room look out over an amazing backyard retreat featuring a screened lanai, patio, and inground pool where you can enjoy the privacy of the landscaped, fenced in yard. The kitchen features a center island, stainless steel appliances, granite countertops, under cabinet LED lighting and a large walk-in pantry. Second level includes a master suite with his and hers walk-in closets and private bath with walk-in shower and soaking tub as well 4 additional bedrooms and a large family room. There is no shortage of storage and closet space! Three car garage and storage Shed! Shed!
Location
State FL
County Nassau
Community **Verifying Subd**
Area 471-Nassau County-Chester/Pirates Woods Areas
Direction Follow FL 200 to Chester Road. Left on Roses Bluff Road. Right on Lents Road. House will be on the right side before Yorkshire Drive.
Rooms
Other Rooms Shed(s)
Interior
Interior Features Built-in Features, Eat-in Kitchen, Entrance Foyer, Kitchen Island, Pantry, Primary Bathroom -Tub with Separate Shower, Walk-In Closet(s)
Heating Central
Cooling Central Air
Flooring Carpet, Tile
Laundry Electric Dryer Hookup, Washer Hookup
Exterior
Exterior Feature Storm Shutters
Garage Attached, Garage
Garage Spaces 3.0
Fence Back Yard
Pool In Ground
Amenities Available Management - Full Time
Roof Type Shingle
Porch Patio, Porch, Screened
Total Parking Spaces 3
Private Pool No
Building
Lot Description Sprinklers In Front, Sprinklers In Rear
Sewer Public Sewer
Water Public
Architectural Style Traditional
Structure Type Frame,Stucco
New Construction No
Others
Tax ID 373N27013600050000
Acceptable Financing Cash, Conventional, VA Loan
Listing Terms Cash, Conventional, VA Loan
Read Less Info
Want to know what your home might be worth? Contact us for a FREE valuation!

Our team is ready to help you sell your home for the highest possible price ASAP
Bought with DJ & LINDSEY REAL ESTATE








