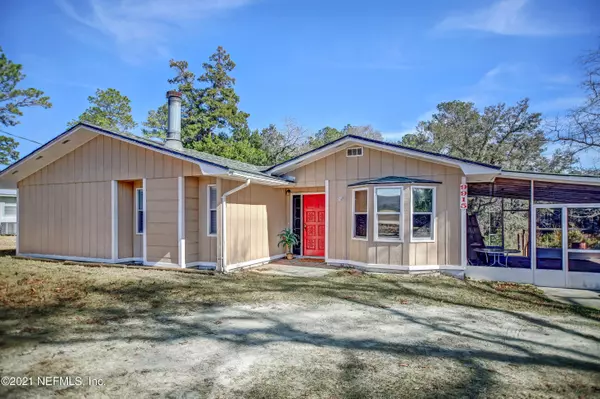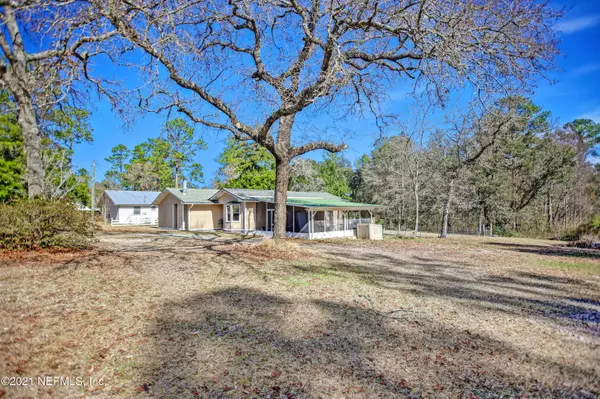$197,000
$187,000
5.3%For more information regarding the value of a property, please contact us for a free consultation.
3 Beds
2 Baths
1,743 SqFt
SOLD DATE : 02/25/2021
Key Details
Sold Price $197,000
Property Type Single Family Home
Sub Type Single Family Residence
Listing Status Sold
Purchase Type For Sale
Square Footage 1,743 sqft
Price per Sqft $113
Subdivision River Oaks Estates
MLS Listing ID 1090623
Sold Date 02/25/21
Style Flat
Bedrooms 3
Full Baths 2
HOA Y/N No
Originating Board realMLS (Northeast Florida Multiple Listing Service)
Year Built 1980
Lot Dimensions .72 acres
Property Description
Quiet Country Living Under the Stars, but close to everything you need. Enjoy a HUGE Eat-In Kitchen with a breakfast bar, and a large, spacious laundry room and walk in pantry. Enjoy the covered back porch, or off the family room is the spacious screened in patio. You read that right, two outdoor living spaces! Large wooded lot, almost ¾ acre. Back yard has a fenced off area for play or pets. School is 1.6 miles away, Grocery 4.6, Hospital 3.9, and Downtown Macclenny with boutiques, beauty parlors, and eateries 3.5 miles away. A friendly small town feel, expect everyone to say hello. Don't miss the Christmas Parade and Festival every year! Easy commute, I-10 is about a mile from your house, I-295 is 26 minutes, and Oakleaf Town Center is 30.
Location
State FL
County Baker
Community River Oaks Estates
Area 501-Macclenny Area
Direction From I-10 East, exit 333 and head north, right on E Andrews St. At the stop sign turn left on River Oaks Cir. Your new home is on your right. Or stay home and take the virtual tour on this listing.
Interior
Interior Features Breakfast Bar, Eat-in Kitchen, Entrance Foyer, Pantry, Primary Bathroom - Shower No Tub, Primary Downstairs, Split Bedrooms
Heating Central
Cooling Central Air
Flooring Carpet, Laminate
Fireplaces Number 1
Fireplaces Type Wood Burning
Furnishings Unfurnished
Fireplace Yes
Exterior
Garage Additional Parking
Fence Back Yard
Pool None
Utilities Available Other
Roof Type Shingle
Porch Covered, Patio, Porch, Screened
Private Pool No
Building
Lot Description Cul-De-Sac, Wooded
Sewer Septic Tank
Water Well
Architectural Style Flat
Structure Type Wood Siding
New Construction No
Schools
Elementary Schools Westside
Middle Schools Baker County
High Schools Baker County
Others
Tax ID 312S22002900000290
Acceptable Financing Cash, Conventional, FHA, VA Loan
Listing Terms Cash, Conventional, FHA, VA Loan
Read Less Info
Want to know what your home might be worth? Contact us for a FREE valuation!

Our team is ready to help you sell your home for the highest possible price ASAP
Bought with REMI REALTY, LLC








