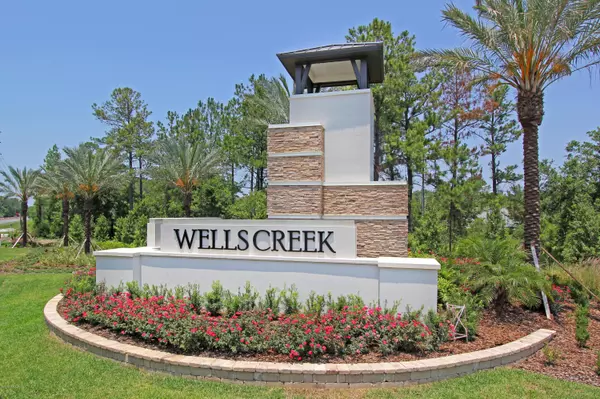$299,490
$320,490
6.6%For more information regarding the value of a property, please contact us for a free consultation.
3 Beds
2 Baths
1,776 SqFt
SOLD DATE : 09/30/2019
Key Details
Sold Price $299,490
Property Type Single Family Home
Sub Type Single Family Residence
Listing Status Sold
Purchase Type For Sale
Square Footage 1,776 sqft
Price per Sqft $168
Subdivision Wells Creek
MLS Listing ID 1012457
Sold Date 09/30/19
Style Ranch
Bedrooms 3
Full Baths 2
Construction Status Under Construction
HOA Fees $55/ann
HOA Y/N Yes
Originating Board realMLS (Northeast Florida Multiple Listing Service)
Year Built 2019
Property Description
Brand new floor plan, the Aspen Farmhouse feature Jamies Hardie exterior siding and has 3 bedrooms, 2 bathrooms, an office with double french doors, a 2-car garage and oversized covered rear lanai. Estimated mid-September 2019 completion. The home showcases luxury vinyl plank flooring in the main living areas and carpet in the bedrooms. Gorgeous 42'' upper Kinsdale Ember Glaze kitchen cabinets and Aria quartz kitchen countertops and Arctic Snow bathroom countertops. The kitchen comes with Whirlpool Stainless appliances including microwave, range and dishwasher. Owner's suite boasts a decorative tray ceiling and two generous walk in closets. Wells Creek is one of South Jacksonville's newest communities.
Location
State FL
County Duval
Community Wells Creek
Area 028-Bayard
Direction From I-95 take exit for 9B North. Take exit for US1 South. Head South on US-1 for approx 1 mile. Community is on the left hand side
Interior
Interior Features Kitchen Island, Primary Bathroom - Shower No Tub, Walk-In Closet(s)
Heating Central, Heat Pump
Cooling Central Air
Flooring Carpet
Exterior
Garage Attached, Garage, Garage Door Opener
Garage Spaces 2.0
Pool Community, None
Amenities Available Playground
Waterfront No
Roof Type Shingle
Porch Covered, Patio
Parking Type Attached, Garage, Garage Door Opener
Total Parking Spaces 2
Private Pool No
Building
Lot Description Sprinklers In Front, Sprinklers In Rear
Sewer Public Sewer
Water Public
Architectural Style Ranch
Structure Type Frame,Shell Dash
New Construction Yes
Construction Status Under Construction
Schools
Elementary Schools Bartram Springs
Middle Schools Twin Lakes Academy
High Schools Atlantic Coast
Others
Tax ID 148
Security Features Smoke Detector(s)
Acceptable Financing Cash, Conventional, FHA, VA Loan
Listing Terms Cash, Conventional, FHA, VA Loan
Read Less Info
Want to know what your home might be worth? Contact us for a FREE valuation!

Our team is ready to help you sell your home for the highest possible price ASAP
Bought with WATSON REALTY CORP

"My job is to find and attract mastery-based agents to the office, protect the culture, and make sure everyone is happy! "





