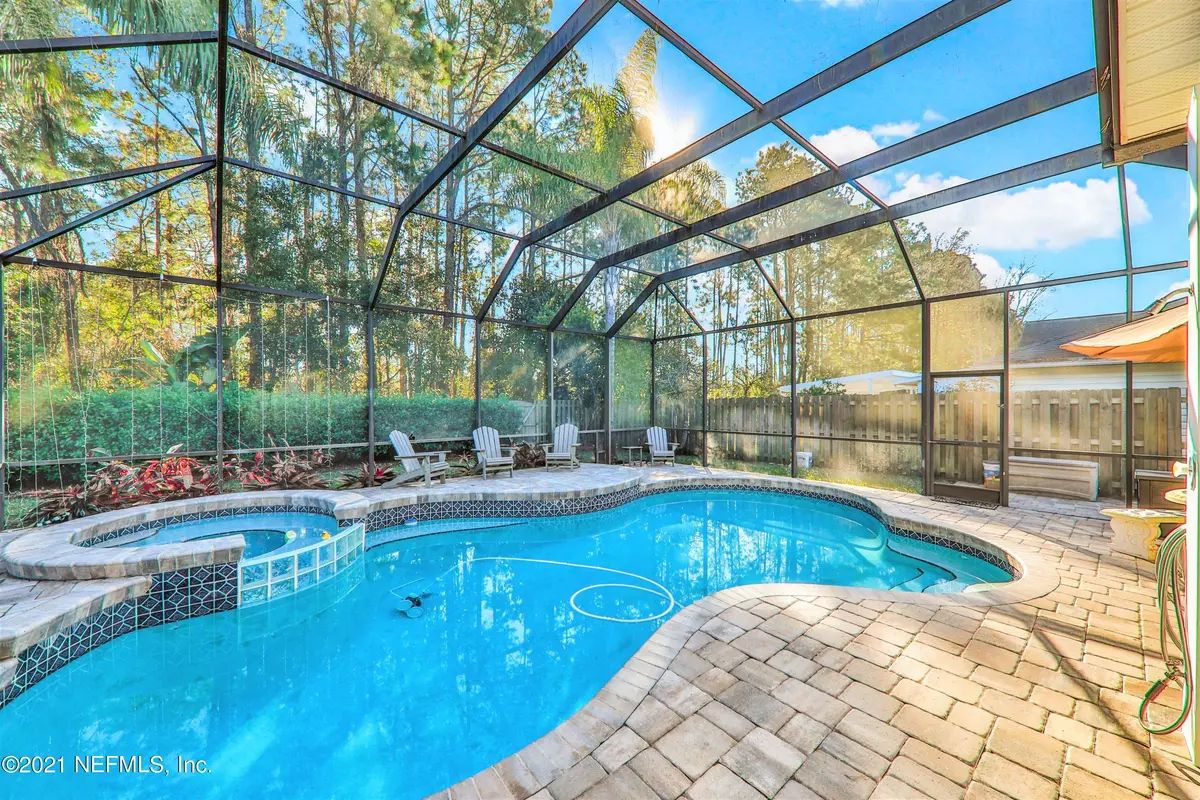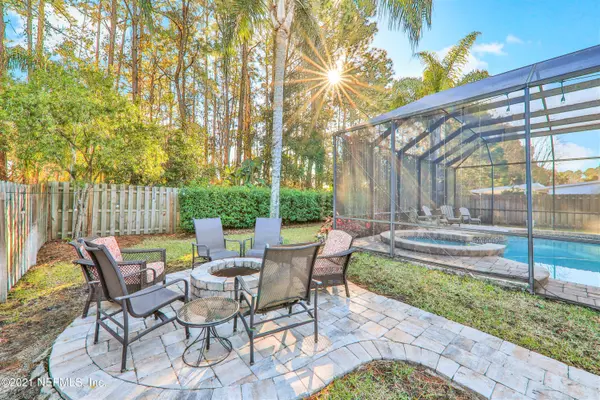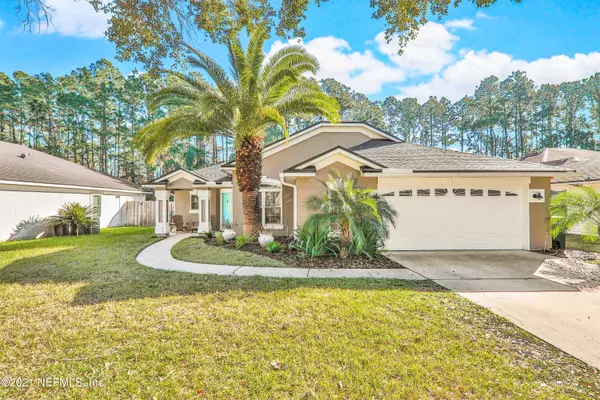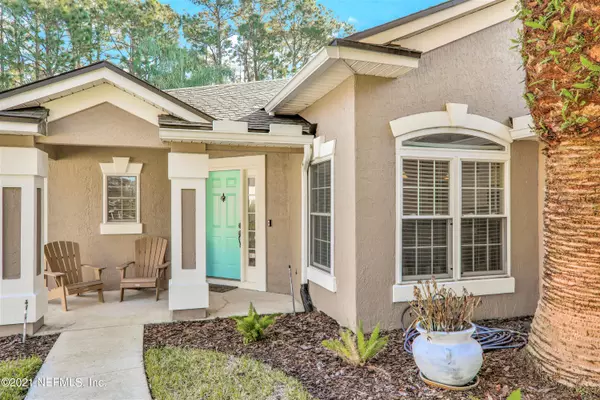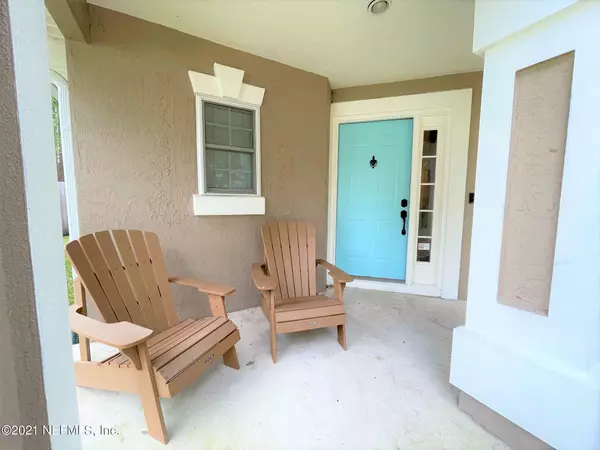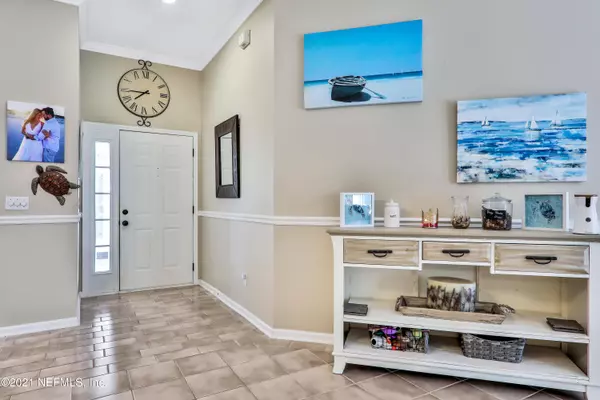$375,000
$370,000
1.4%For more information regarding the value of a property, please contact us for a free consultation.
3 Beds
2 Baths
1,627 SqFt
SOLD DATE : 03/01/2021
Key Details
Sold Price $375,000
Property Type Single Family Home
Sub Type Single Family Residence
Listing Status Sold
Purchase Type For Sale
Square Footage 1,627 sqft
Price per Sqft $230
Subdivision Beach Way
MLS Listing ID 1092003
Sold Date 03/01/21
Style Traditional
Bedrooms 3
Full Baths 2
HOA Fees $50/qua
HOA Y/N Yes
Originating Board realMLS (Northeast Florida Multiple Listing Service)
Year Built 1995
Property Description
*MULTIPLE, MULTIPLE OFFERS* HIGHEST+BEST DUE 7PM 1/27* Catch a glimpse of your sparkling heated pool from nearly every room of this 3 Bedroom 2 Bath home. Not only is it located in the HIGHLY desirable neighborhood of Beach Way in the heart of Hodges, but no expense has been spared as well! New Roof? Check. New AC? Check. Nearly every inch has been upgraded in this home over the past few years (CHECK OUT THE FULL LIST IN THE PICTURES!). Coastal vibes, tile floors, oil rubbed bronze knobs, and crown molding flow throughout. Fresh paint inside and out. Pool was completely redone with gorgeous pavers. Warm up on a chill night at your paver fire pit. Master Bedroom has 2 walk-in closets, soaker tub, and shower. Mudroom previously used as office would be perfect for work/school from home. Kitchen has SO much storage space, including the eat-in island with built in wine rack. Fully fenced backyard with 3 gates. Palm trees carry to to your private oasis. Beadboard and chair molding add touches of coastal class. Popcorn ceiling removed! Casement bay windows in Master beam natural light and fresh breezes. Walking distance to "A" rated Duval county school, Publix, Sprouts, restaurants, shopping and more!
Too many details to list, you must see it all for yourself!
Location
State FL
County Duval
Community Beach Way
Area 026-Intracoastal West-South Of Beach Blvd
Direction From Beach Blvd to Station Creek Rd. Left turn onto Avalon Cove Dr. East. Home is on the left side of street. Jaguar flag out front.
Interior
Interior Features Breakfast Bar, Eat-in Kitchen, Entrance Foyer, Kitchen Island, Pantry, Primary Bathroom -Tub with Separate Shower, Primary Downstairs, Split Bedrooms, Walk-In Closet(s)
Heating Central, Electric, Other
Cooling Central Air, Electric
Flooring Carpet, Tile, Wood
Laundry Electric Dryer Hookup, Washer Hookup
Exterior
Garage Additional Parking, Attached, Covered, Garage, Garage Door Opener
Garage Spaces 2.0
Fence Back Yard, Wood
Pool In Ground, Electric Heat, Heated, Other, Pool Sweep, Screen Enclosure
Amenities Available Laundry
Roof Type Shingle
Porch Covered, Front Porch, Patio, Porch, Screened
Total Parking Spaces 2
Private Pool No
Building
Lot Description Sprinklers In Front, Sprinklers In Rear, Wooded
Sewer Public Sewer
Water Public
Architectural Style Traditional
Structure Type Frame,Stucco,Vinyl Siding
New Construction No
Others
Tax ID 1674558285
Security Features Smoke Detector(s)
Acceptable Financing Cash, Conventional, FHA, VA Loan
Listing Terms Cash, Conventional, FHA, VA Loan
Read Less Info
Want to know what your home might be worth? Contact us for a FREE valuation!

Our team is ready to help you sell your home for the highest possible price ASAP
Bought with HOVER GIRL PROPERTIES



