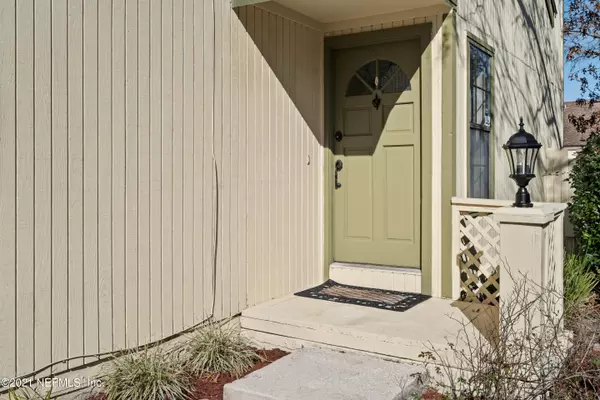$191,000
$197,000
3.0%For more information regarding the value of a property, please contact us for a free consultation.
3 Beds
2 Baths
1,148 SqFt
SOLD DATE : 02/09/2021
Key Details
Sold Price $191,000
Property Type Single Family Home
Sub Type Single Family Residence
Listing Status Sold
Purchase Type For Sale
Square Footage 1,148 sqft
Price per Sqft $166
Subdivision Highland Lakes
MLS Listing ID 1091283
Sold Date 02/09/21
Style Ranch
Bedrooms 3
Full Baths 2
HOA Fees $15/ann
HOA Y/N Yes
Originating Board realMLS (Northeast Florida Multiple Listing Service)
Year Built 1991
Property Description
This beautiful, well-maintained gem is waiting for you to make it your new home. It features an open floor plan, split bedroom arrangement, equipped kitchen with stainless steel appliances, window blinds and wood-burning fireplace,. It has fresh exterior and interior paint and new water heater. Enjoy the nice rear wood deck and spacious backyard. Washer, dryer and trampoline convey ''as is''. This home is conveniently located to I-295, schools, and shopping. We don't expect this to last long so make your viewing appointment today!
Location
State FL
County Duval
Community Highland Lakes
Area 067-Collins Rd/Argyle/Oakleaf Plantation (Duval)
Direction I-295 to Collins Rd exit. Go west on Collins Rd, Turn left on Westport Rd. Turn left on Macnaughton Dr. Turn right on Mactavish Way. Home is down on the left.
Interior
Interior Features Breakfast Bar, Breakfast Nook, Pantry, Primary Bathroom - Tub with Shower, Split Bedrooms, Walk-In Closet(s)
Heating Central, Electric
Cooling Central Air, Electric
Flooring Carpet, Tile
Fireplaces Number 1
Fireplaces Type Wood Burning
Fireplace Yes
Laundry Electric Dryer Hookup, Washer Hookup
Exterior
Parking Features Attached, Garage, Garage Door Opener
Garage Spaces 2.0
Fence Back Yard
Pool None
Amenities Available Playground
Roof Type Shingle
Porch Deck, Front Porch, Porch
Total Parking Spaces 2
Private Pool No
Building
Sewer Public Sewer
Water Public
Architectural Style Ranch
Structure Type Frame,Wood Siding
New Construction No
Schools
Elementary Schools Chimney Lakes
Middle Schools Charger Academy
High Schools Westside High School
Others
Tax ID 0164684120
Acceptable Financing Cash, Conventional, FHA, VA Loan
Listing Terms Cash, Conventional, FHA, VA Loan
Read Less Info
Want to know what your home might be worth? Contact us for a FREE valuation!

Our team is ready to help you sell your home for the highest possible price ASAP
Bought with EXP REALTY LLC








