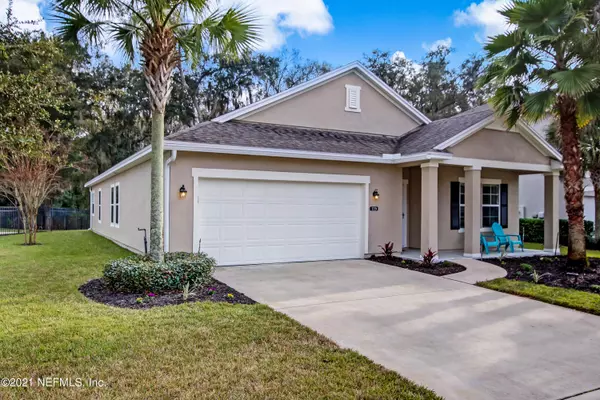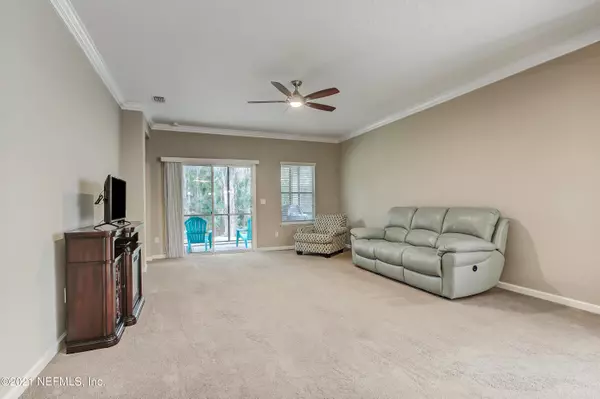$305,000
$299,900
1.7%For more information regarding the value of a property, please contact us for a free consultation.
3 Beds
2 Baths
2,139 SqFt
SOLD DATE : 03/12/2021
Key Details
Sold Price $305,000
Property Type Single Family Home
Sub Type Single Family Residence
Listing Status Sold
Purchase Type For Sale
Square Footage 2,139 sqft
Price per Sqft $142
Subdivision Mission Trace
MLS Listing ID 1092601
Sold Date 03/12/21
Style Contemporary
Bedrooms 3
Full Baths 2
HOA Fees $37/ann
HOA Y/N Yes
Originating Board realMLS (Northeast Florida Multiple Listing Service)
Year Built 2012
Lot Dimensions 89x119x41x119
Property Description
This is the one you have been waiting for! Pristine home in a quaint CDD free neighborhood convenient to so much: 5 miles to Historic Downtown St. Augustine & beautiful Vilano Beach; walking distance to Publix & several restaurants; & few miles to the Outlet malls & I95. Open floorplan including kitchen, dining room & family room. 3 bedrooms + Flex space + Den/office. Includes stainless appliances, fridge & washer/dryer. Freshly painted inside and out. Super master suite has LARGE walk in closet, master bath includes dual sinks, shower and separate soaking tub. Enjoy morning coffee or evening wine on your screened lanai overlooking peaceful preserve. Transferable termite bond. Irrigation well will save $$ on water bills. Plus reverse osmosis system, water softener. LOW HOA under$500/year. Additional valuable storage space on the 4x8 overhead storage rack in the garage and on the floored storage area in the garage attic accessed by pull-down stairs.
Location
State FL
County St. Johns
Community Mission Trace
Area 336-Ravenswood/West Augustine
Direction I-95 to Exit 318 - SR-16. Go East on SR-16 approx. 3 miles - Right onto Kenton Morrison Rd. First right onto Mission Trace Drive. House is on left.
Interior
Interior Features Breakfast Bar, Breakfast Nook, Eat-in Kitchen, Entrance Foyer, Kitchen Island, Pantry, Primary Bathroom -Tub with Separate Shower, Primary Downstairs, Walk-In Closet(s)
Heating Central, Electric, Heat Pump, Zoned
Cooling Central Air, Electric, Zoned
Flooring Carpet, Tile
Furnishings Unfurnished
Laundry Electric Dryer Hookup, Washer Hookup
Exterior
Garage Additional Parking, Attached, Garage, Garage Door Opener
Garage Spaces 2.0
Pool None
Utilities Available Cable Available, Other
Amenities Available Playground, Trash
Waterfront No
View Protected Preserve
Roof Type Shingle
Porch Covered, Front Porch, Patio, Porch, Screened
Parking Type Additional Parking, Attached, Garage, Garage Door Opener
Total Parking Spaces 2
Private Pool No
Building
Lot Description Cul-De-Sac, Sprinklers In Front, Sprinklers In Rear
Sewer Public Sewer
Water Public
Architectural Style Contemporary
Structure Type Frame,Stucco
New Construction No
Schools
Elementary Schools Webster
Middle Schools Murray
High Schools St. Augustine
Others
HOA Name Alsop Prop Mgmt
Tax ID 0886610630
Security Features Smoke Detector(s)
Acceptable Financing Cash, Conventional, FHA, VA Loan
Listing Terms Cash, Conventional, FHA, VA Loan
Read Less Info
Want to know what your home might be worth? Contact us for a FREE valuation!

Our team is ready to help you sell your home for the highest possible price ASAP
Bought with NON MLS

"My job is to find and attract mastery-based agents to the office, protect the culture, and make sure everyone is happy! "






