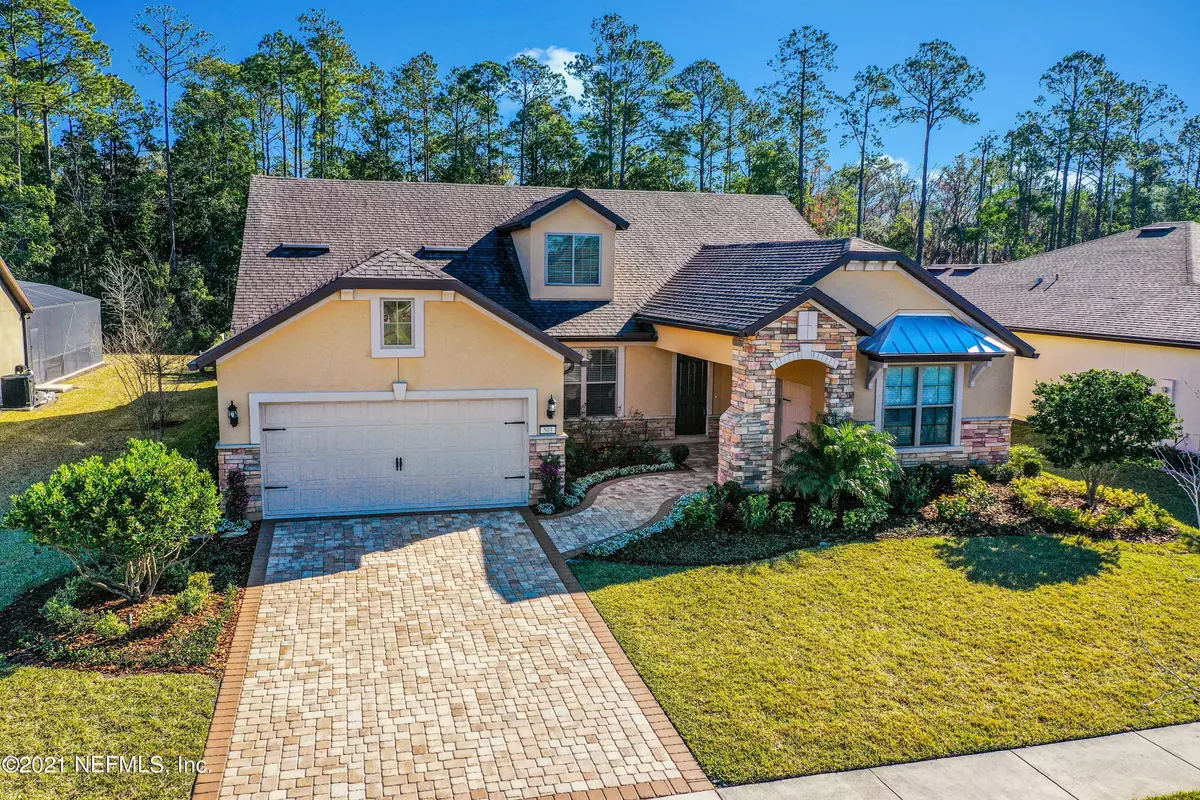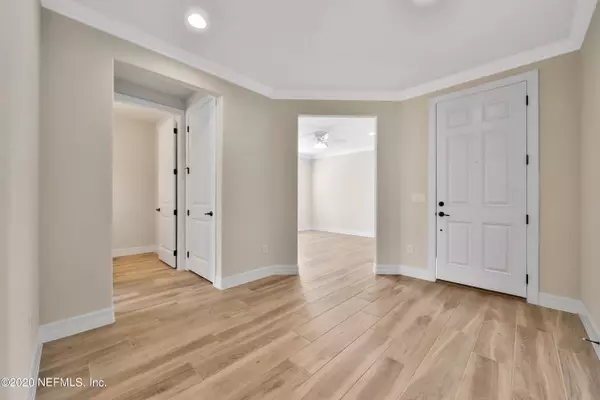$700,000
$715,000
2.1%For more information regarding the value of a property, please contact us for a free consultation.
3 Beds
4 Baths
3,295 SqFt
SOLD DATE : 03/08/2021
Key Details
Sold Price $700,000
Property Type Single Family Home
Sub Type Single Family Residence
Listing Status Sold
Purchase Type For Sale
Square Footage 3,295 sqft
Price per Sqft $212
Subdivision Del Webb Ponte Vedra
MLS Listing ID 1085344
Sold Date 03/08/21
Bedrooms 3
Full Baths 3
Half Baths 1
HOA Fees $195/mo
HOA Y/N Yes
Originating Board realMLS (Northeast Florida Multiple Listing Service)
Year Built 2018
Property Description
Beautiful 3,295 s.f. two-story estate home on one of the largest lots in Del Webb - with room for a pool! On the first floor you will find the Master Suite, Guest Suite and Flex Room, with third bedroom, bath and bonus room on the second. Beautiful .37 acre preserve lot with expanded screened lanai and plenty of room for a pool. Numerous upgrades including wood-style porcelain tile in living areas, spacious kitchen with upgraded cabinets, pull out lower shelves, built-in s/s appliances. Drop zone, large laundry room with sink and cabinets.
Extended garage with storage area and separate golf cart garage. This is a great home for entertaining, or simply enjoying the privacy of your spacious yard on the preserve. If social activities are what you are looking for, Del Webb has something for everyone! Be as active as you like with the various Del Webb amenities, clubs, interest groups and events. Amenities include indoor and outdoor pools, 2 spas, saunas, fitness gym, exercise classes, library, tennis, pickleball, bocce ball, putting green, and miles of paths for walking or biking.
Add the Nocatee amenities and events for even more fun!
Location
State FL
County St. Johns
Community Del Webb Ponte Vedra
Area 272-Nocatee South
Direction From Nocatee Pkwy, take Crosswater exit and go south to Del Webb Pkwy on your left. After gate, turn right at River Run Blvd. and another right on Pineland Bay Dr. Turn left at Tree Side Ln. to 503.
Interior
Interior Features Eat-in Kitchen, Primary Downstairs, Walk-In Closet(s)
Heating Central
Cooling Central Air
Flooring Tile
Laundry Electric Dryer Hookup, Washer Hookup
Exterior
Garage Spaces 2.0
Pool Community
Amenities Available Clubhouse, Fitness Center, Jogging Path, Sauna, Spa/Hot Tub, Tennis Court(s)
Waterfront No
View Protected Preserve
Roof Type Shingle
Accessibility Accessible Common Area
Porch Patio, Porch, Screened
Total Parking Spaces 2
Private Pool No
Building
Lot Description Sprinklers In Front, Sprinklers In Rear
Sewer Public Sewer
Water Public
Structure Type Frame,Stucco
New Construction No
Schools
High Schools Allen D. Nease
Others
Senior Community Yes
Tax ID 0722520390
Security Features Smoke Detector(s)
Read Less Info
Want to know what your home might be worth? Contact us for a FREE valuation!

Our team is ready to help you sell your home for the highest possible price ASAP
Bought with RE/MAX UNLIMITED

"My job is to find and attract mastery-based agents to the office, protect the culture, and make sure everyone is happy! "






