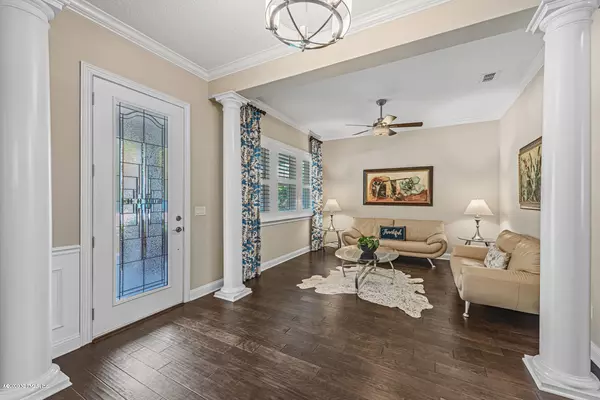$765,000
$799,900
4.4%For more information regarding the value of a property, please contact us for a free consultation.
6 Beds
5 Baths
4,235 SqFt
SOLD DATE : 03/26/2021
Key Details
Sold Price $765,000
Property Type Single Family Home
Sub Type Single Family Residence
Listing Status Sold
Purchase Type For Sale
Square Footage 4,235 sqft
Price per Sqft $180
Subdivision Palencia
MLS Listing ID 1092906
Sold Date 03/26/21
Style Contemporary
Bedrooms 6
Full Baths 4
Half Baths 1
HOA Fees $16/ann
HOA Y/N Yes
Originating Board realMLS (Northeast Florida Multiple Listing Service)
Year Built 2015
Lot Dimensions 100x163
Property Description
Exceptional custom built luxury home perfectly situated on an oversized private preserve lot behind the south gates of The Palencia Club. Enjoy over 4,200 sqft of open concept living space, five bedrooms, three and a half baths, and a separate 1 bedroom, 1 bath guest retreat with private entrance above the detached 2 car garage. This Eastern exposure home was built with thoughtful consideration to the countless upgrades found throughout including beautiful hardwood flooring, cathedral ceilings, open concept floor plan, formal living and dining rooms with coffered ceilings, and over 1,000 sf of additional outdoor living space. This Eastern exposure home was built with thoughtful consideration to the countless upgrades found throughout including beautiful hardwood flooring, cathedral ceilings, open concept floor plan, formal living and dining rooms with coffered ceilings, and over 1,000 sf of additional outdoor living space. The well-appointed gourmet kitchen boasts spacious granite countertops, upgraded cabinetry, top of the line stainless appliances, gas cooktop, double ovens, recessed lighting, tiled backsplash, butler pantry, oversized walk in food pantry, and a spacious center island overlooking the sunlit breakfast nook and great room. The open and spacious great room is wonderful for entertaining and features multiple expansive windows throughout allowing natural light to fill home and is further accentuated by a floor to ceiling stone fireplace with side by side custom built ins and surround sound. Retire for the day to the spacious first floor owner's suite with dual walk-in closets and a luxurious master bath with his and her vanities, soaking tub, and an oversized fully tiled walk-in shower. This versatile home is further enhanced by four additional bedrooms, two full baths, a powder bath, separate laundry room, bonus room/loft with bump out office space, garage entry drop zone with built ins, and a three car garage (detached 2 car with guest retreat above and single carriage attached to main house). Covered cabana with full outdoor kitchen and an extended fully screened paver patio.
Location
State FL
County St. Johns
Community Palencia
Area 312-Palencia Area
Direction From US-1 Head East on Palencia Village Drive at International Golf Drive. Right onto South Loop thru guard gate. Right on North River and then another right on Corbata Lane. Home is on Left
Rooms
Other Rooms Guest House, Outdoor Kitchen
Interior
Interior Features Breakfast Bar, Breakfast Nook, Built-in Features, Butler Pantry, Eat-in Kitchen, Entrance Foyer, In-Law Floorplan, Kitchen Island, Pantry, Primary Bathroom -Tub with Separate Shower, Primary Downstairs, Split Bedrooms, Vaulted Ceiling(s), Walk-In Closet(s)
Heating Central, Electric, Heat Pump, Natural Gas
Cooling Central Air, Electric
Flooring Carpet, Tile, Wood
Fireplaces Number 1
Fireplace Yes
Exterior
Garage Attached, Detached, Garage, Garage Door Opener, Guest
Garage Spaces 3.0
Pool Community
Utilities Available Natural Gas Available
Amenities Available Basketball Court, Boat Dock, Clubhouse, Fitness Center, Golf Course, Jogging Path, Playground, Sauna, Tennis Court(s)
Waterfront No
View Protected Preserve
Roof Type Shingle
Porch Patio, Porch, Screened
Parking Type Attached, Detached, Garage, Garage Door Opener, Guest
Total Parking Spaces 3
Private Pool No
Building
Lot Description Sprinklers In Front, Sprinklers In Rear
Sewer Public Sewer
Water Public
Architectural Style Contemporary
Structure Type Fiber Cement,Frame
New Construction No
Schools
Elementary Schools Palencia
Middle Schools Pacetti Bay
High Schools Allen D. Nease
Others
HOA Name Palencia
HOA Fee Include Maintenance Grounds,Security
Tax ID 0720791090
Security Features 24 Hour Security
Acceptable Financing Cash, Conventional, VA Loan
Listing Terms Cash, Conventional, VA Loan
Read Less Info
Want to know what your home might be worth? Contact us for a FREE valuation!

Our team is ready to help you sell your home for the highest possible price ASAP
Bought with PONTE VEDRA CLUB REALTY, INC.

"My job is to find and attract mastery-based agents to the office, protect the culture, and make sure everyone is happy! "






