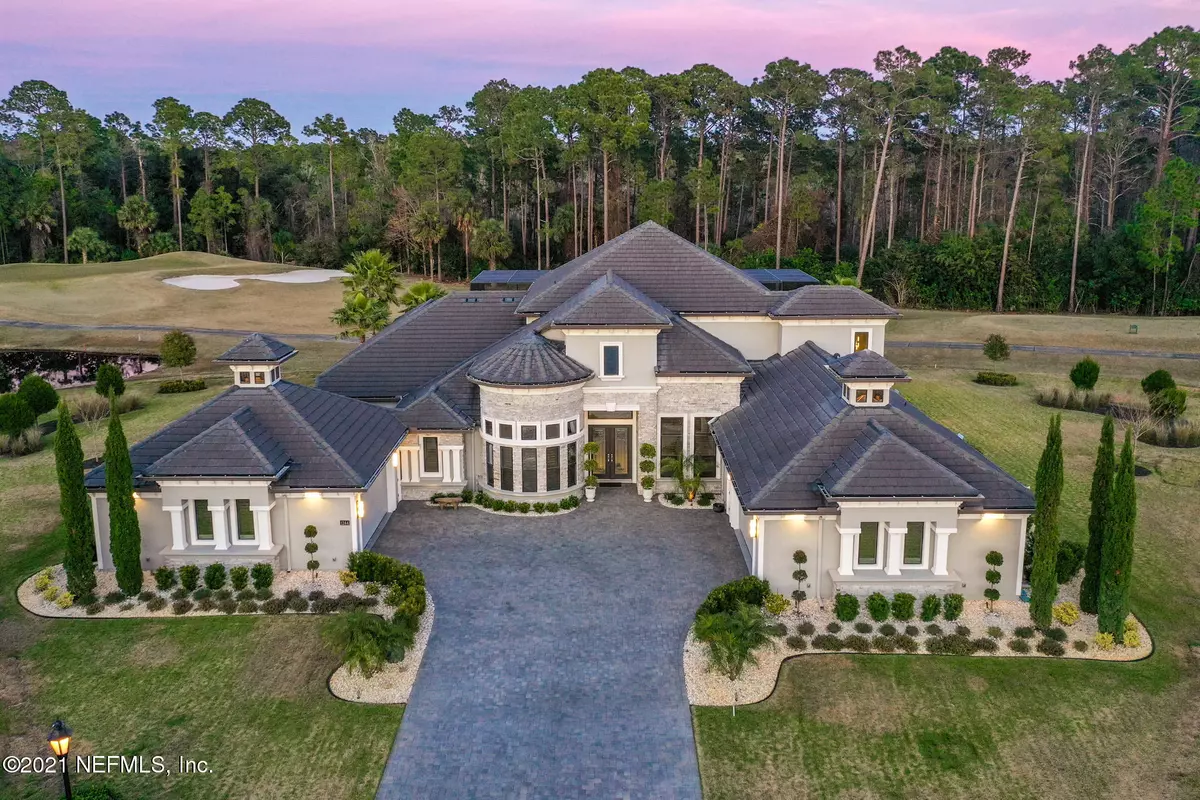$1,649,000
$1,890,000
12.8%For more information regarding the value of a property, please contact us for a free consultation.
4 Beds
4 Baths
4,788 SqFt
SOLD DATE : 08/16/2021
Key Details
Sold Price $1,649,000
Property Type Single Family Home
Sub Type Single Family Residence
Listing Status Sold
Purchase Type For Sale
Square Footage 4,788 sqft
Price per Sqft $344
Subdivision Plantation Bay
MLS Listing ID 1093490
Sold Date 08/16/21
Style Contemporary
Bedrooms 4
Full Baths 3
Half Baths 1
HOA Fees $90/qua
HOA Y/N Yes
Originating Board realMLS (Northeast Florida Multiple Listing Service)
Year Built 2017
Lot Dimensions 180x67.5x180x292.5
Property Description
STUNNING finishes and features in this ONE-OF-A-KIND POOL ESTATE home! Encompassing an entire hole on the golf course, this home features 4 bedrooms, 4 baths, office, 4.5 car garage, and the finest outdoor living. Enter the OPEN floor plan with plank,wood-like TILE floors, coffered ceiling with crown molding, stackable/vanishing sliders, and accent STONE wall. Opens onto the highly
upgraded Kitchen with QUARTZ countertops, oversized island with storage, TILE backsplash to ceiling, STAINLESS STEEL built-in appliances, and pantry. Opens onto the Breakfast Nook with POOL views and large window. Formal Dining Room completed with CRYSTAL chandelier. Oversized, private Master Suite elegantly finished. Grand in size with FRENCH DOORS to lanai, TILE floors, crown molding with inset lighting and a master closet of your dreams! 14x19 Master Closet with built-ins and island! Master Retreat completed with Master Bath with oversized WALK-IN TILE shower, rain shower head, QUARTZ vanity with makeup area, and soaker tub. 2 additional grand size bedrooms each with their own bath. Bath 3 has door to pool area. Office/Den area anchored at front of home with double door entry and rounded front. Upstairs you will find the 4th Bedroom opened onto the Bonus Area. Private upstairs lanai overlooks the golf course. Full Bath with walk-in, TILE shower, and walk-in closet. The Pool area of this home is ONE-OF-A-KIND! Oversized pool with WATERFALL, GAS heated jacuzzi, bubblers, and sun-shelf. Full outdoor kitchen with GAS grill, full size fridge, kegerator,and additional storage room. TRAVERTINE lanai continues through the pavilion area overlooking the golf course. TILE roof home located at the end of the cul-de-sac and extends the length of Par 3 hole on Prestwick Golf Course. Not a details missed in this exceptionally kept home with QUARTZ throughout, CRYSTAL chandeliers, upgraded trim work, upgraded landscaping, solid core doors throughout, plantation shutters and electric blinds, whole house generator hook-up, stone accent columns, 3 AC system with extra filtration, central vac, interior/exterior surround sound system, plus so much more! All located in GATED, golf-cart friendly community with optional amenities. Country Club membership ranges from 45 holes of private golf courses, 3 restaurants, fitness/spa center, tennis, pickle ball, bocce ball, 2 community pools, and more! Buyers of this home to receive a substantial discount on initiation fee at the club. Ask listing agent for details.
Location
State FL
County Volusia
Community Plantation Bay
Area 622-Volusia County-Nw
Direction I-95N, exit 278, Old Dixie Hwy, Head West on Old Dixie Hwy, L into Plantation Bay, L onto Hampstead, L onto Castlehawk
Rooms
Other Rooms Outdoor Kitchen
Interior
Interior Features Breakfast Bar, Central Vacuum, Kitchen Island, Pantry, Primary Bathroom -Tub with Separate Shower, Primary Downstairs, Split Bedrooms, Walk-In Closet(s)
Heating Central
Cooling Central Air
Flooring Carpet, Tile
Furnishings Unfurnished
Exterior
Exterior Feature Balcony
Garage Attached, Garage
Garage Spaces 4.0
Pool In Ground, Screen Enclosure, Solar Heat
Utilities Available Cable Available
Amenities Available Jogging Path, Security
Waterfront Description Pond
View Golf Course, Protected Preserve
Roof Type Tile
Porch Covered, Patio, Porch, Screened
Total Parking Spaces 4
Private Pool No
Building
Lot Description Cul-De-Sac, Irregular Lot, On Golf Course, Sprinklers In Front, Sprinklers In Rear
Sewer Public Sewer
Water Public
Architectural Style Contemporary
Structure Type Block,Concrete,Stucco
New Construction No
Others
HOA Name Margie Hall
Tax ID 311405001560
Security Features Security System Owned
Acceptable Financing Cash, Conventional, FHA, VA Loan
Listing Terms Cash, Conventional, FHA, VA Loan
Read Less Info
Want to know what your home might be worth? Contact us for a FREE valuation!

Our team is ready to help you sell your home for the highest possible price ASAP
Bought with NON MLS








