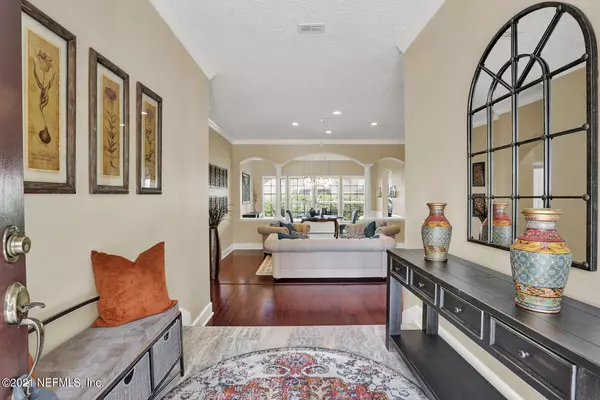$552,000
$549,900
0.4%For more information regarding the value of a property, please contact us for a free consultation.
4 Beds
3 Baths
2,926 SqFt
SOLD DATE : 03/22/2021
Key Details
Sold Price $552,000
Property Type Single Family Home
Sub Type Single Family Residence
Listing Status Sold
Purchase Type For Sale
Square Footage 2,926 sqft
Price per Sqft $188
Subdivision Hampton Park
MLS Listing ID 1096746
Sold Date 03/22/21
Style Flat,Traditional
Bedrooms 4
Full Baths 3
HOA Fees $85
HOA Y/N Yes
Originating Board realMLS (Northeast Florida Multiple Listing Service)
Year Built 2002
Property Description
Living is easy in this impressive, meticulously maintained residence that features over 2900 square feet of living space with open floor plan, space for entertaining guests, 4 Bedrooms and an office space. Every detail is carefully selected and quality crafted. Fully renovated (except for the 2 baths). Brand New roof. Most windows are new. This home exudes modern elegance, stylish finishes and plenty of natural light. Inspire your inner chef with the beautiful upgraded kitchen that boasts elegant leathered granite countertop, upgraded appliances & cabinets, vented hood, oversized center island with seating and much more. New contrasting exterior paint. Formal dining space with bead board detail and beautiful chandelier visible upon entry makes for a picture perfect first impression. Office room big enough to flex as additional guest room, exercise room, or play room. Private Backyard fenced in with viburnums perfect gives a secret enchanted garden vibe.
Location
State FL
County Duval
Community Hampton Park
Area 027-Intracoastal West-South Of Jt Butler Blvd
Direction Fr I-295S & Gate: Go L on Gate Pkwy. Go L into Hampton Park. R onto Mt Ranier Dr. L on Exmoor Ct. Home is on R. Fr Baymeadows: Go Under I-295. Turn R into Hampton Pk. R on Mt Ranier, 1st L home on Rt
Interior
Interior Features Built-in Features, Kitchen Island, Primary Bathroom - Tub with Shower, Primary Downstairs, Split Bedrooms, Walk-In Closet(s)
Heating Central
Cooling Central Air
Flooring Tile, Wood
Fireplaces Number 1
Fireplace Yes
Exterior
Garage Additional Parking, Attached, Garage
Garage Spaces 2.0
Fence Back Yard
Pool None
Amenities Available Clubhouse, Playground, Security, Tennis Court(s)
Waterfront No
Roof Type Shingle
Parking Type Additional Parking, Attached, Garage
Total Parking Spaces 2
Private Pool No
Building
Lot Description Cul-De-Sac
Sewer Public Sewer
Water Public
Architectural Style Flat, Traditional
Structure Type Frame,Stucco
New Construction No
Schools
Elementary Schools Twin Lakes Academy
Middle Schools Twin Lakes Academy
High Schools Atlantic Coast
Others
HOA Name MARSH LANDING MANAGE
Tax ID 1677462100
Security Features Security System Owned
Acceptable Financing Cash, Conventional
Listing Terms Cash, Conventional
Read Less Info
Want to know what your home might be worth? Contact us for a FREE valuation!

Our team is ready to help you sell your home for the highest possible price ASAP
Bought with KELLER WILLIAMS REALTY ATLANTIC PARTNERS

"My job is to find and attract mastery-based agents to the office, protect the culture, and make sure everyone is happy! "






