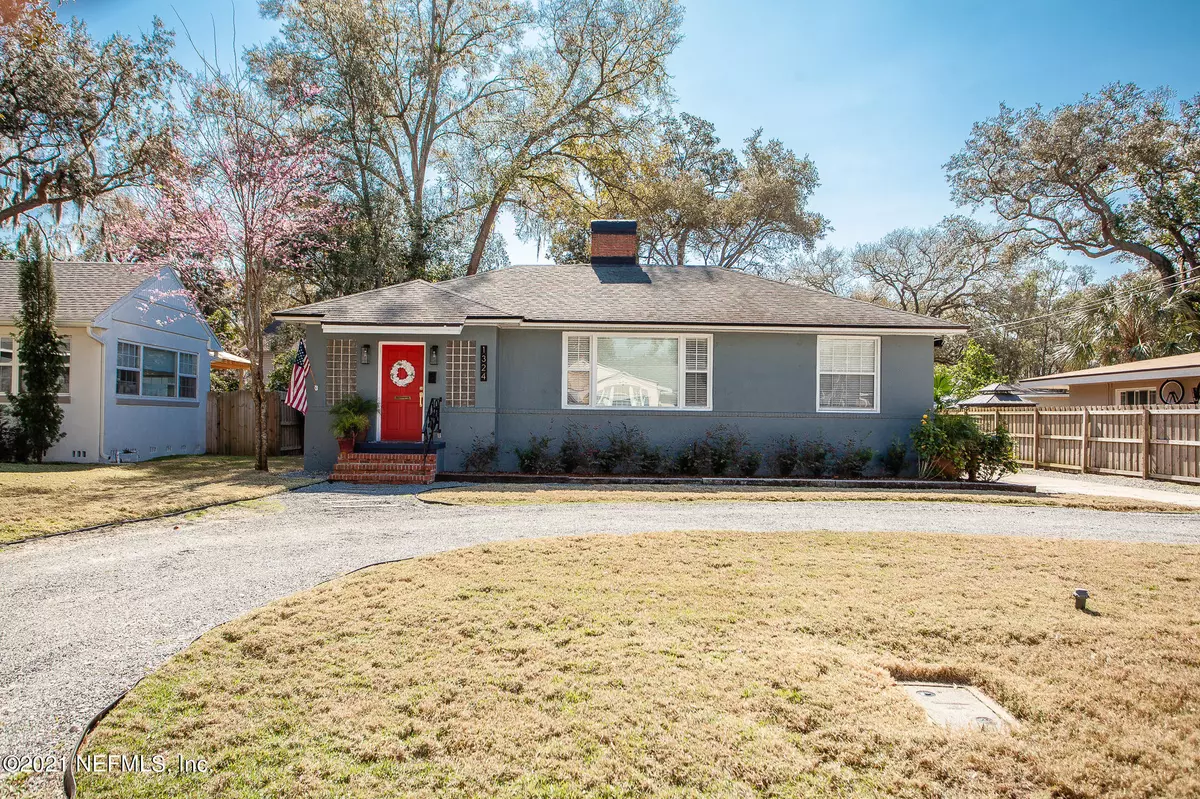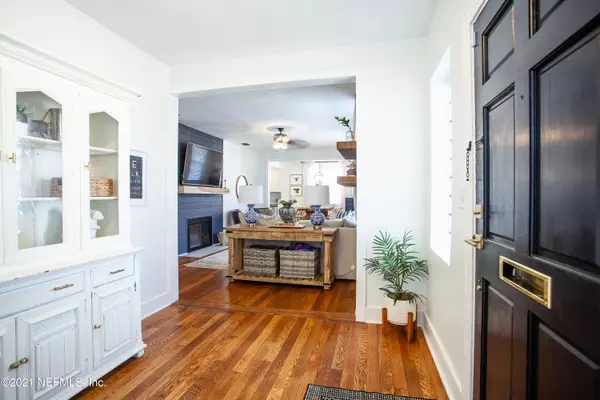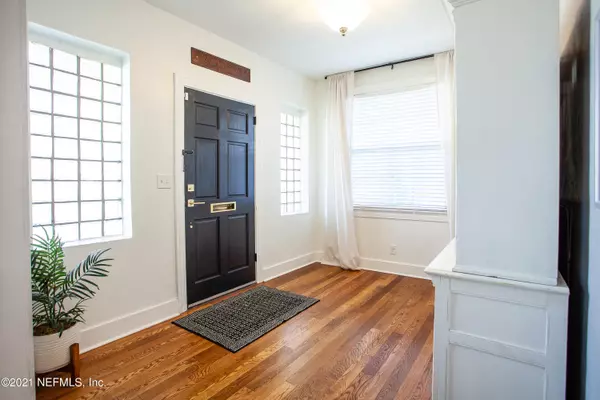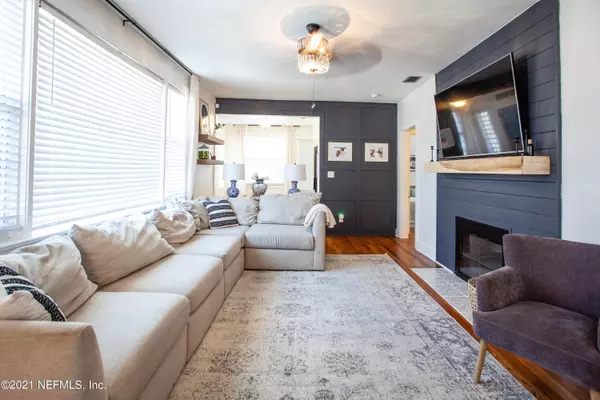$400,000
$375,000
6.7%For more information regarding the value of a property, please contact us for a free consultation.
3 Beds
2 Baths
1,618 SqFt
SOLD DATE : 04/26/2021
Key Details
Sold Price $400,000
Property Type Single Family Home
Sub Type Single Family Residence
Listing Status Sold
Purchase Type For Sale
Square Footage 1,618 sqft
Price per Sqft $247
Subdivision San Marco
MLS Listing ID 1096901
Sold Date 04/26/21
Style Ranch
Bedrooms 3
Full Baths 2
HOA Y/N No
Originating Board realMLS (Northeast Florida Multiple Listing Service)
Year Built 1948
Property Description
Tour this beautifully renovated home that is minutes away from San Marco Square and a walk away from Miramar dinning and shopping experience. Make your way inside to be welcomed by hardwood floors that transition into tile in the newly renovated modern kitchen that is complimented by all stainless steel appliances and quartz countertops . Plenty of windows in the home that bring in the beautiful natural light and brightened up the the rooms. No expense spared in renovations that include; complete attic deep clean and spray in insulation, new septic tank, new water heater, complete replumb, complete rewire, herringbone Tile in the kitchen, spray insulation in laundry room & back room, removal of trees over the house, and so much more!
Location
State FL
County Duval
Community San Marco
Area 011-San Marco
Direction From San Marco Square, head South on Hendricks Avenue to a right on Jean Court. Home sits on the left.
Interior
Interior Features Entrance Foyer, Primary Bathroom - Tub with Shower
Heating Central
Cooling Central Air
Flooring Tile, Wood
Fireplaces Number 1
Fireplace Yes
Laundry Electric Dryer Hookup, Washer Hookup
Exterior
Garage Detached, Garage
Garage Spaces 1.0
Pool None
Roof Type Shingle
Total Parking Spaces 1
Private Pool No
Building
Sewer Septic Tank
Water Public
Architectural Style Ranch
Structure Type Concrete
New Construction No
Schools
Elementary Schools Hendricks Avenue
Middle Schools Alfred Dupont
High Schools Samuel W. Wolfson
Others
Tax ID 0992310000
Acceptable Financing Cash, Conventional, FHA, VA Loan
Listing Terms Cash, Conventional, FHA, VA Loan
Read Less Info
Want to know what your home might be worth? Contact us for a FREE valuation!

Our team is ready to help you sell your home for the highest possible price ASAP
Bought with ELITE REALTY GROUP








