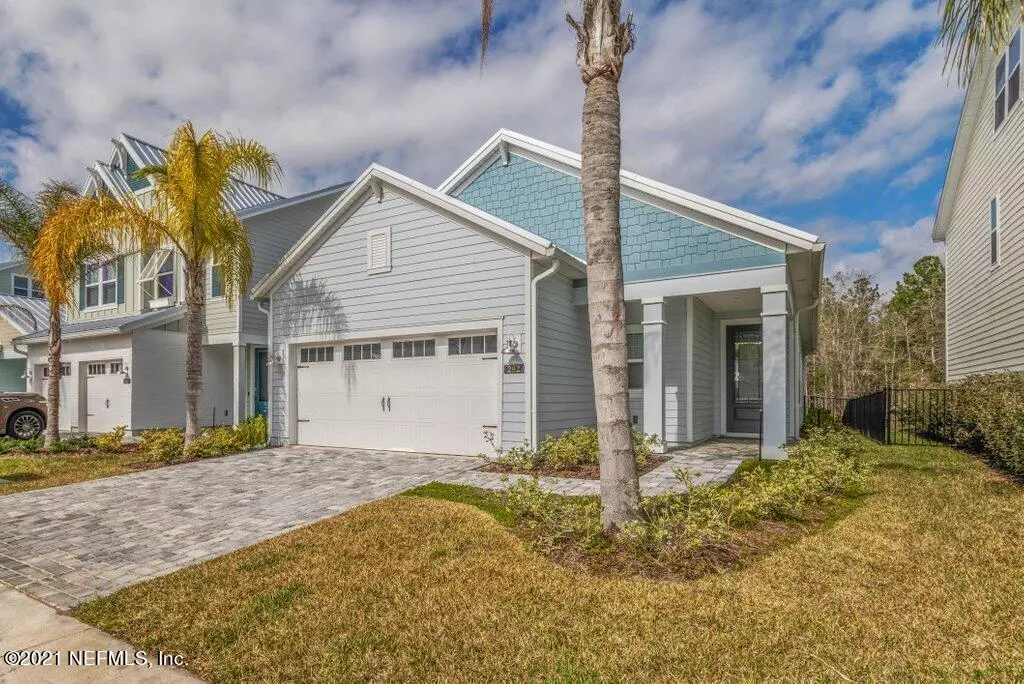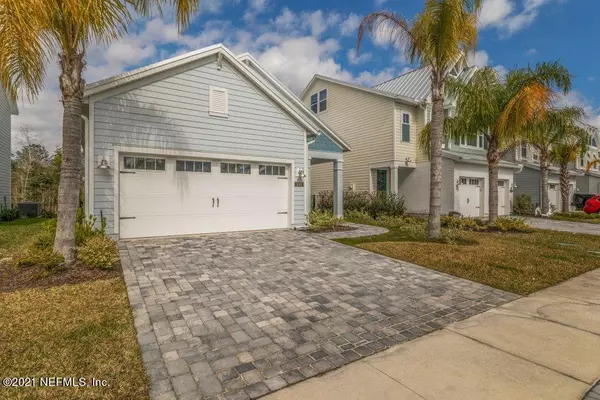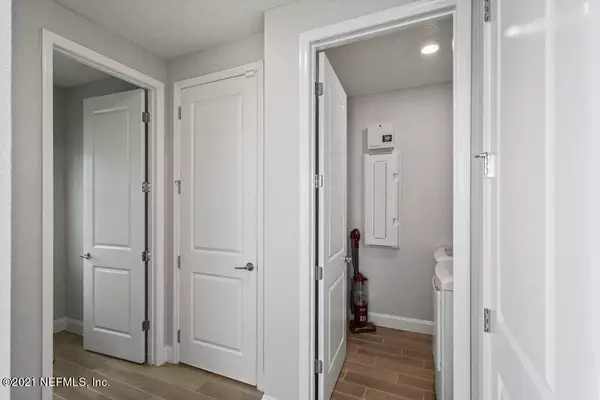$375,000
$395,000
5.1%For more information regarding the value of a property, please contact us for a free consultation.
3 Beds
3 Baths
1,943 SqFt
SOLD DATE : 04/16/2021
Key Details
Sold Price $375,000
Property Type Single Family Home
Sub Type Single Family Residence
Listing Status Sold
Purchase Type For Sale
Square Footage 1,943 sqft
Price per Sqft $193
Subdivision Beachwalk
MLS Listing ID 1097430
Sold Date 04/16/21
Style Patio Home
Bedrooms 3
Full Baths 2
Half Baths 1
HOA Fees $314/ann
HOA Y/N Yes
Originating Board realMLS (Northeast Florida Multiple Listing Service)
Year Built 2019
Property Description
Turn Key Ready, BeachWalk Resort Living! This price includes HOA Fees prepaid for 12 months, fully furnished with designer furnishings. The Hailey design is a Gem in the Tide Collection of homes at the Reef. This well appointed home boasts spacious open, split bedroom layout. The comfortable kitchen & cafe open to large gathering room with wall sliders that open up screened lanai, fenced backyard that faces the reserves! Upstairs you will find a bonus room that can be an office, media room or play room! The spacious master suite has large walk-in customized closet, large master bath with large walk in shower. Ample closets throughout the home with walk-in pantry, large laundry room & utility closet. The kitchen offers upgraded smudge proof stainless Electrolux Professional series appliances with gorgeous quartz countertops, upgraded cabinets and large sink. The wood inspired tile floors are a true highlight of this WiFi certified Smart home, prewired security system & smart lights. Ample, upgraded closets, designer light fixtures and fans are in every room. Designer furnishings will allow a move in ready home!
Location
State FL
County St. Johns
Community Beachwalk
Area 301-Julington Creek/Switzerland
Direction From I95 exit 329, take CR Highway 210 E about 1 mile until you arrive to the Beachwalk Entrance on the left. Turn into community and follow the signs to the Reef, located at front of entrance
Interior
Interior Features Breakfast Bar, Eat-in Kitchen, Entrance Foyer, Kitchen Island, Pantry, Primary Bathroom - Shower No Tub, Primary Downstairs, Split Bedrooms, Walk-In Closet(s)
Heating Central, Natural Gas, Zoned
Cooling Central Air, Zoned
Flooring Carpet, Tile
Furnishings Furnished
Exterior
Garage Attached, Garage, Garage Door Opener
Garage Spaces 2.0
Fence Back Yard, Wrought Iron
Pool Community
Utilities Available Cable Connected, Other
Amenities Available Basketball Court, Children's Pool, Clubhouse, Fitness Center, Jogging Path, Laundry, Playground, Tennis Court(s), Trash
Waterfront Description Lagoon
View Protected Preserve
Roof Type Green Roof,Shingle
Porch Front Porch, Patio, Porch, Screened
Total Parking Spaces 2
Private Pool No
Building
Lot Description Sprinklers In Front, Sprinklers In Rear, Wooded
Sewer Public Sewer
Water Public
Architectural Style Patio Home
Structure Type Frame,Vinyl Siding
New Construction No
Schools
Elementary Schools Ocean Palms
Middle Schools Alice B. Landrum
High Schools Allen D. Nease
Others
Tax ID 0237190830
Security Features Smoke Detector(s)
Acceptable Financing Cash, Conventional, FHA, VA Loan
Listing Terms Cash, Conventional, FHA, VA Loan
Read Less Info
Want to know what your home might be worth? Contact us for a FREE valuation!

Our team is ready to help you sell your home for the highest possible price ASAP
Bought with RE/MAX CONNECTS








