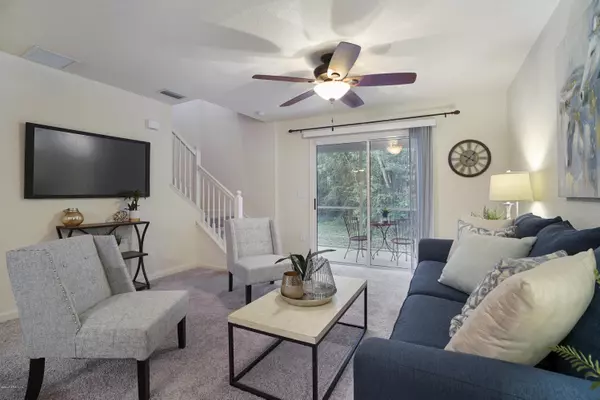$162,500
$162,500
For more information regarding the value of a property, please contact us for a free consultation.
3 Beds
3 Baths
1,486 SqFt
SOLD DATE : 04/08/2021
Key Details
Sold Price $162,500
Property Type Condo
Sub Type Condominium
Listing Status Sold
Purchase Type For Sale
Square Footage 1,486 sqft
Price per Sqft $109
Subdivision Cottages At Argyle Condo
MLS Listing ID 1084742
Sold Date 04/08/21
Bedrooms 3
Full Baths 2
Half Baths 1
HOA Fees $225/mo
HOA Y/N Yes
Originating Board realMLS (Northeast Florida Multiple Listing Service)
Year Built 2006
Property Description
BACK ON MARKET! Buyer's financing fell through. Move-in ready 3-bedroom 2.5 bath condo in the Cottages at Argyle! Downstairs features spacious kitchen with all appliances, dining area, half bathroom, and living room. Upstairs has master bedroom suite, two guest bedrooms, full guest bath, and laundry room with washer and dryer included. Built-in desk area upstairs makes a perfect office space. New luxury vinyl plank in the dining room and new carpet throughout. New HVAC and water heater installed November 2020. All this plus an attached oversized one-car garage, security system and screened patio with no backyard neighbors! Community amenities include pool, outdoor kitchen, and playground. Community is gated and less than a mile from I-295. Quick access to shops, dining, and NAS Jax.
Location
State FL
County Duval
Community Cottages At Argyle Condo
Area 067-Collins Rd/Argyle/Oakleaf Plantation (Duval)
Direction From the intersection of Blanding Blvd and Argyle Forest Blvd., turn onto Argyle Forest heading west. Cottages at Argyle will be immediately on your right. Just behind the Publix shopping center.
Interior
Interior Features Breakfast Bar, Pantry, Primary Bathroom -Tub with Separate Shower, Split Bedrooms, Walk-In Closet(s)
Heating Central
Cooling Central Air
Flooring Carpet, Tile, Vinyl
Exterior
Garage Guest
Garage Spaces 1.0
Pool Community
Amenities Available Maintenance Grounds, Management - Full Time, Playground
Waterfront No
Roof Type Shingle
Porch Porch, Screened
Parking Type Guest
Total Parking Spaces 1
Private Pool No
Building
Lot Description Sprinklers In Front, Sprinklers In Rear
Story 1
Sewer Public Sewer
Water Public
Level or Stories 1
Structure Type Frame,Stucco
New Construction No
Schools
Elementary Schools Chimney Lakes
Middle Schools Charger Academy
High Schools Westside High School
Others
HOA Fee Include Insurance,Maintenance Grounds,Pest Control
Tax ID 1007053136
Security Features Security System Owned,Smoke Detector(s)
Acceptable Financing Cash, Conventional
Listing Terms Cash, Conventional
Read Less Info
Want to know what your home might be worth? Contact us for a FREE valuation!

Our team is ready to help you sell your home for the highest possible price ASAP
Bought with ALL REAL ESTATE OPTIONS INC

"My job is to find and attract mastery-based agents to the office, protect the culture, and make sure everyone is happy! "






