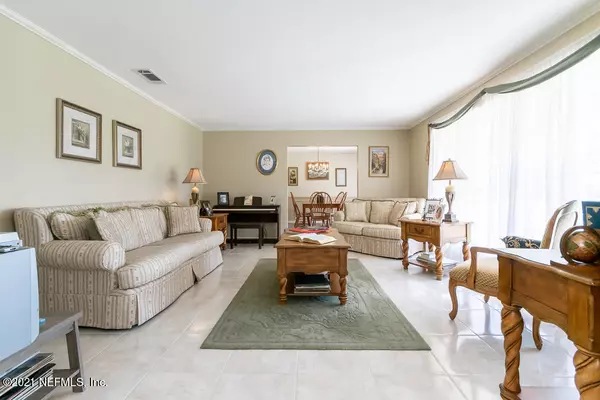$360,000
$365,000
1.4%For more information regarding the value of a property, please contact us for a free consultation.
4 Beds
2 Baths
2,210 SqFt
SOLD DATE : 07/13/2021
Key Details
Sold Price $360,000
Property Type Single Family Home
Sub Type Single Family Residence
Listing Status Sold
Purchase Type For Sale
Square Footage 2,210 sqft
Price per Sqft $162
Subdivision Villa San Jose
MLS Listing ID 1094357
Sold Date 07/13/21
Style Ranch
Bedrooms 4
Full Baths 2
HOA Y/N No
Originating Board realMLS (Northeast Florida Multiple Listing Service)
Year Built 1972
Property Description
Back on the market with new and improved plumbing and electrical. Beautiful property on a large lot, fenced backyard and established neighborhood. This all brick, 4 bedroom 2 bath home, is in the desirable Villa San Jose neighborhood. Light and bright this home offers a formal living room and separate dining room along with family/gathering room with wood burning fire place. The kitchen is upgraded with solid surface counters, updated cabinets and appliances and eating area. The spacious master bedroom has a walk-in closet and updated en-suite bathroom. Three additional bedrooms and a second bathroom with double sinks and shower tub combo. The spacious laundry room includes washer/dryer, upper cabinets and a large hanging area that can double as a craft space. HVAC is 3 years old could double as a craft/sewing table or computer space. The large, covered screened lanai looks out to the private fenced backyard, with lush landscaping, citrus trees and ample room for a pool. The side entry, 2 car garage has a large work/storage area. This home also features a Clearwater water purification system and new A/C. Close to shopping, restaurants, downtown Jacksonville, and just a short drive to the beach.
Location
State FL
County Duval
Community Villa San Jose
Area 012-San Jose
Direction From Downtown take Hendricks Ave S. To San Jose Blvd S, Left on Villa San Jose Dr. Left on San Servera Drive N. continue to property on left.
Interior
Interior Features Built-in Features, Eat-in Kitchen, Entrance Foyer, Primary Bathroom - Tub with Shower, Skylight(s), Walk-In Closet(s)
Heating Central
Cooling Central Air
Flooring Tile
Fireplaces Type Wood Burning
Fireplace Yes
Exterior
Garage Additional Parking, Garage Door Opener
Garage Spaces 2.0
Fence Back Yard, Wood
Pool None
Amenities Available Laundry
Roof Type Shingle
Porch Front Porch, Patio, Porch, Screened
Total Parking Spaces 2
Private Pool No
Building
Sewer Public Sewer
Water Public
Architectural Style Ranch
New Construction No
Others
Tax ID 1480150000
Security Features Smoke Detector(s)
Acceptable Financing Cash, Conventional, FHA, VA Loan
Listing Terms Cash, Conventional, FHA, VA Loan
Read Less Info
Want to know what your home might be worth? Contact us for a FREE valuation!

Our team is ready to help you sell your home for the highest possible price ASAP
Bought with KELLER WILLIAMS REALTY ATLANTIC PARTNERS








