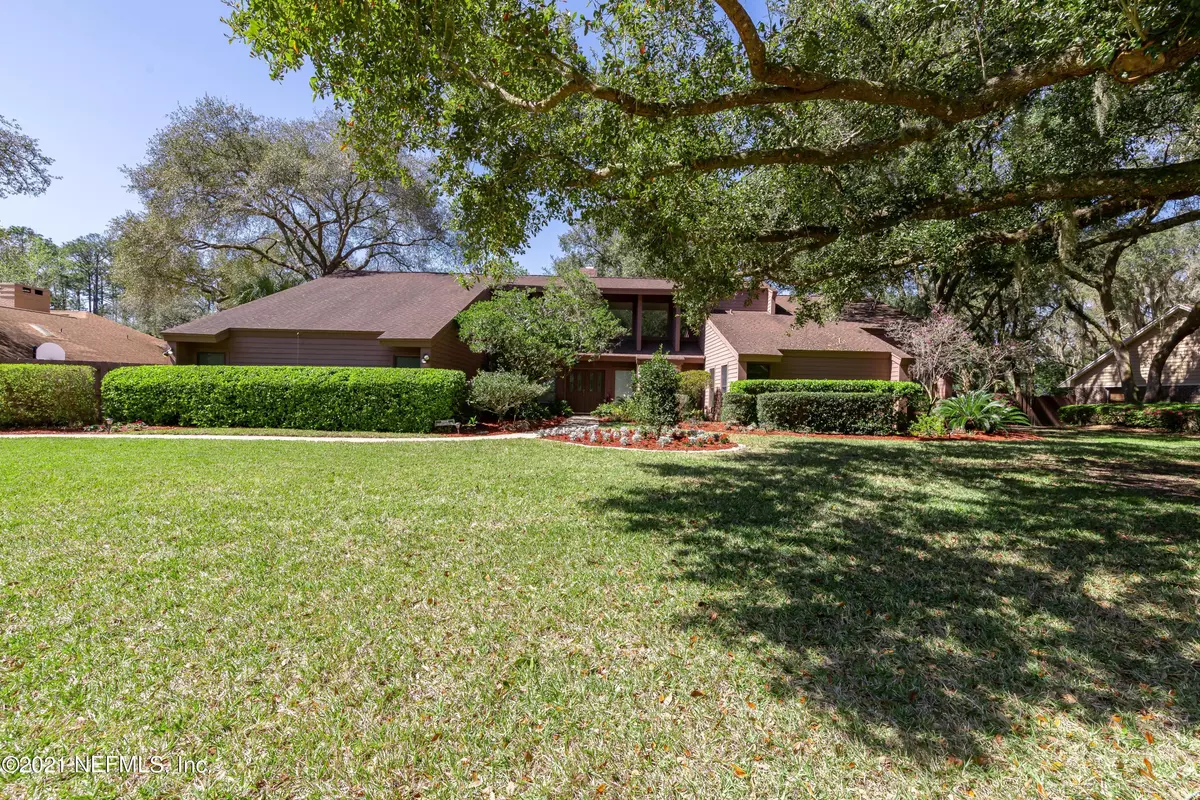$565,000
$579,000
2.4%For more information regarding the value of a property, please contact us for a free consultation.
4 Beds
4 Baths
3,526 SqFt
SOLD DATE : 04/19/2021
Key Details
Sold Price $565,000
Property Type Single Family Home
Sub Type Single Family Residence
Listing Status Sold
Purchase Type For Sale
Square Footage 3,526 sqft
Price per Sqft $160
Subdivision Deerwood
MLS Listing ID 1096305
Sold Date 04/19/21
Style Mid Century Modern
Bedrooms 4
Full Baths 4
HOA Fees $203/ann
HOA Y/N Yes
Originating Board realMLS (Northeast Florida Multiple Listing Service)
Year Built 1981
Property Description
Exceptional Mid-Century-Modern, move-in-ready, well maintained, 4 bed/4 bath home on over a half acre in highly sought after gated residential Deerwood Golf and Country Club! Walls of windows and doors fill the home with light and bring the outdoors inside. Split floor plan with luxurious Master and Guest Suite down. Two more bedrooms and bath upstairs with walk-in-attic. Updated baths and kitchen with new appliances and quartz Island connects to formal dining room. Large family room with soaring vaulted ceilings and valued cypress pecky wood walls and impressive stone fireplace with built-in cabinetry. Additional flex space down for home office, den, nursery, exercise or additional living room. Large laundry room and full bath off of kitchen accessible by garage and rear doors Relax on paver patio lining rear of home overlooking yard with fruit trees including lemon, lime, orange, grapefruit and tangerine and still plenty of room for pool! Ideal, central location with easy access to I-295, shopping and restaurants. If desired, Equity Club Membership valued at $9000 may convey with purchase of home affording resort lifestyle of golf, tennis, aquatics, dining, social events, spa, and kids club. Initiation fee and monthly dues to be borne by new homeowner.
Location
State FL
County Duval
Community Deerwood
Area 024-Baymeadows/Deerwood
Direction I -295 to Baymeadows Rd West to Deerwood guard gate on right. Take first right onto Hollyridge Rd. At roundabout take the first exit right onto Woodgrove and then turn left on Shady Grove to home
Interior
Interior Features Breakfast Bar, Built-in Features, Central Vacuum, Entrance Foyer, In-Law Floorplan, Kitchen Island, Pantry, Primary Bathroom -Tub with Separate Shower, Primary Downstairs, Split Bedrooms, Vaulted Ceiling(s), Walk-In Closet(s)
Heating Central, Electric, Other
Cooling Central Air, Electric
Flooring Carpet, Marble, Tile
Fireplaces Number 1
Fireplaces Type Wood Burning
Fireplace Yes
Laundry Electric Dryer Hookup, Washer Hookup
Exterior
Garage Attached, Garage
Garage Spaces 2.0
Fence Back Yard, Wood
Pool Community
Utilities Available Cable Available
Amenities Available Basketball Court, Clubhouse, Fitness Center, Golf Course, Laundry, Playground, Security, Tennis Court(s)
Waterfront No
Roof Type Shingle
Porch Porch
Parking Type Attached, Garage
Total Parking Spaces 2
Private Pool No
Building
Lot Description Sprinklers In Front, Sprinklers In Rear
Sewer Public Sewer
Water Public
Architectural Style Mid Century Modern
Structure Type Fiber Cement,Frame
New Construction No
Others
HOA Name Deerwood Improvement
Tax ID 1486312256
Security Features 24 Hour Security,Smoke Detector(s)
Acceptable Financing Cash, Conventional
Listing Terms Cash, Conventional
Read Less Info
Want to know what your home might be worth? Contact us for a FREE valuation!

Our team is ready to help you sell your home for the highest possible price ASAP
Bought with RE/MAX SPECIALISTS

"My job is to find and attract mastery-based agents to the office, protect the culture, and make sure everyone is happy! "






