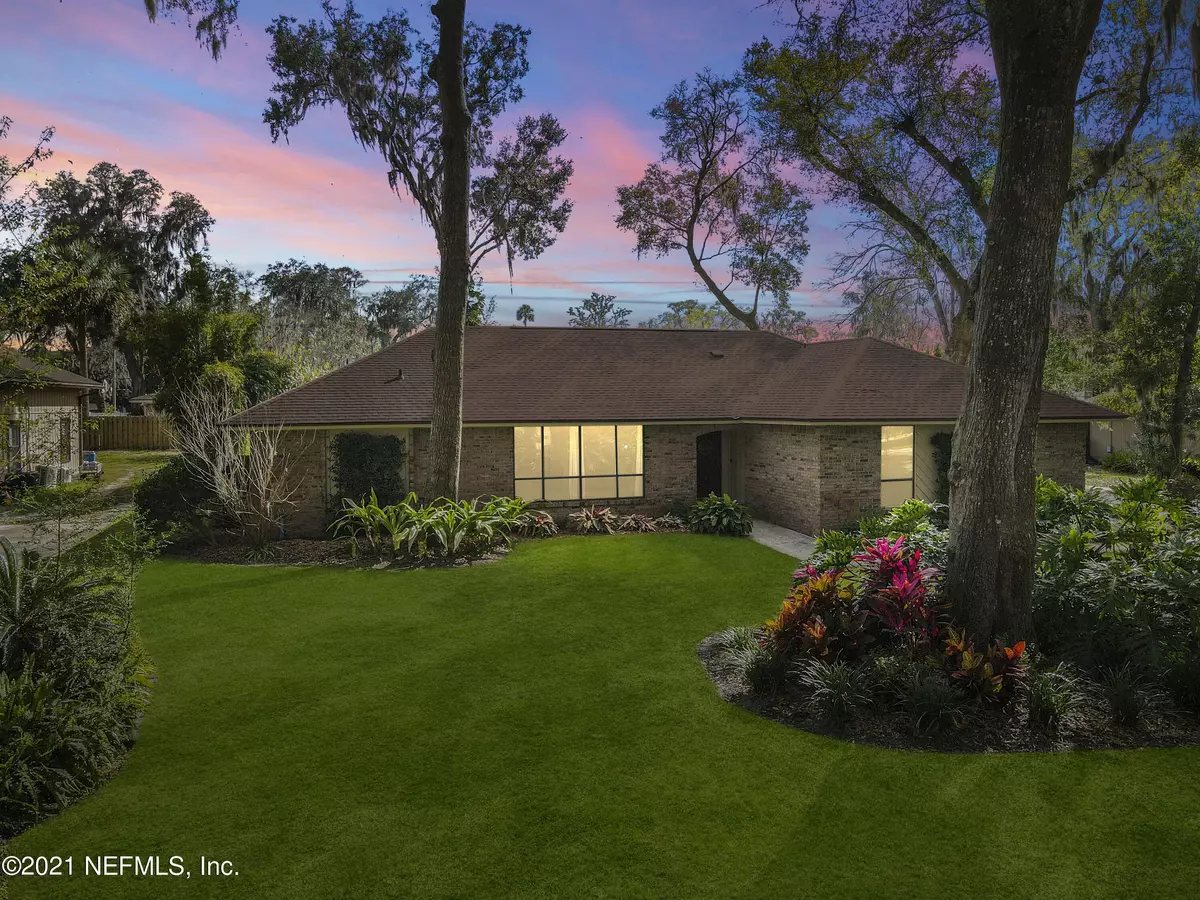$360,000
$360,000
For more information regarding the value of a property, please contact us for a free consultation.
4 Beds
3 Baths
2,384 SqFt
SOLD DATE : 04/12/2021
Key Details
Sold Price $360,000
Property Type Single Family Home
Sub Type Single Family Residence
Listing Status Sold
Purchase Type For Sale
Square Footage 2,384 sqft
Price per Sqft $151
Subdivision Harbour Woods
MLS Listing ID 1098069
Sold Date 04/12/21
Style Flat,Ranch
Bedrooms 4
Full Baths 2
Half Baths 1
HOA Fees $6/ann
HOA Y/N Yes
Originating Board realMLS (Northeast Florida Multiple Listing Service)
Year Built 1980
Property Description
From the moment you drive onto the oak lined streets of Harbour Woods you will be drawn into the nostalgia of this well maintained community that came to life in the 1980s. These custom ranch style homes were the height of luxury then and have stood up to the test of time. 11440 Woodsong Loop S received a makeover by Cornerstone Homes in 2013 giving this special home a contemporary face lift including bathrooms, kitchen and roof. The floorplan of this home is split with the owner suite and formal living spaces on one side, the guest rooms, family room and kitchenette on the other with the modern kitchen as the heart of home. The front yard welcomes you with tasteful landscaping anchored by majestic oak and palm trees while the backyard is lined by a luscious garden that includes several fruit bearing trees all which can be enjoyed while relaxing on the extra large florida room.
Your first opportunity to see this rare find in the highly desirable neighborhood of Harbour Woods is Saturday from 10-1 and again on Sunday from 11-2.
Location
State FL
County Duval
Community Harbour Woods
Area 042-Ft Caroline
Direction From (9A)295East; Exit Monunment road north and take to end. Turn Left (west) on Ft. Caroline. Take to Fulton Rd and turn right (North). Take second left on S. Woodsong Loop. Home is on left side.
Interior
Interior Features Breakfast Bar, Eat-in Kitchen, Kitchen Island, Pantry, Primary Bathroom - Shower No Tub, Split Bedrooms, Walk-In Closet(s)
Heating Central
Cooling Central Air
Fireplaces Number 1
Fireplace Yes
Exterior
Garage Attached, Garage, Garage Door Opener
Garage Spaces 2.0
Fence Full
Pool None
Waterfront No
Roof Type Shingle
Parking Type Attached, Garage, Garage Door Opener
Total Parking Spaces 2
Private Pool No
Building
Sewer Public Sewer
Water Public
Architectural Style Flat, Ranch
Structure Type Frame
New Construction No
Schools
Elementary Schools Don Brewer
Middle Schools Landmark
High Schools Sandalwood
Others
HOA Name Hartbour Woods
Tax ID 1606841040
Acceptable Financing Cash, Conventional, FHA, VA Loan
Listing Terms Cash, Conventional, FHA, VA Loan
Read Less Info
Want to know what your home might be worth? Contact us for a FREE valuation!

Our team is ready to help you sell your home for the highest possible price ASAP
Bought with UNITED REAL ESTATE GALLERY

"My job is to find and attract mastery-based agents to the office, protect the culture, and make sure everyone is happy! "






