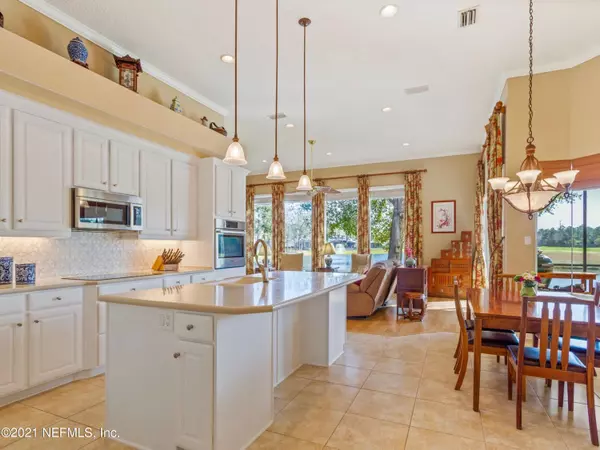$665,000
$675,000
1.5%For more information regarding the value of a property, please contact us for a free consultation.
5 Beds
5 Baths
3,993 SqFt
SOLD DATE : 05/17/2021
Key Details
Sold Price $665,000
Property Type Single Family Home
Sub Type Single Family Residence
Listing Status Sold
Purchase Type For Sale
Square Footage 3,993 sqft
Price per Sqft $166
Subdivision North Hampton
MLS Listing ID 1098263
Sold Date 05/17/21
Bedrooms 5
Full Baths 5
HOA Fees $92
HOA Y/N Yes
Originating Board realMLS (Northeast Florida Multiple Listing Service)
Year Built 2003
Lot Dimensions 80x243x131x140
Property Description
Rare Expansive Golf Course Water Views (tee to green)! Relax Year-round in the Large Screened Lanai and its Jacuzzi Hot Tub while enjoying the scenic wildlife views. HOME IS MOVE-IN-READY with: NEW ROOF (2020), Updated Kitchen & Polished Counters (2020), New HVAC (2017 & 2015), Interior & Exterior Painted (2020 & 2015) plus Much MORE! 3 Bedrooms on Main Floor. Upstair Bedrooms could be Large Guest Suites, Home Theatre or Game Room. Garage has an Oversized Interior (33'x22') for Workshop and Active Lifestyle Storage. HOA includes Cable TV, Security & Internet Services. Community Amenities: Pool, Tennis, Playgrounds and Outpost Kayak, Fishing & Fire Pit Areas. Golf Course & Practice Facilities Available. Enjoy a Coastal Life with Amelia Island''s Atlantic Beaches, Shops, Events and Dining!
Location
State FL
County Nassau
Community North Hampton
Area 472-Oneil/Nassaville/Holly Point
Direction Enter North Hampton, At 2nd Stop Sign go RIGHT onto Shinnecock Hills Drive, Go LEFT onto Bostic Wood Drive & House on LEFT
Rooms
Other Rooms Workshop
Interior
Interior Features Breakfast Bar, Breakfast Nook, Eat-in Kitchen, Entrance Foyer, Kitchen Island, Pantry, Primary Bathroom -Tub with Separate Shower, Primary Downstairs, Walk-In Closet(s)
Heating Central, Electric, Heat Pump
Cooling Central Air, Electric
Flooring Carpet, Tile, Wood
Fireplaces Number 1
Fireplaces Type Wood Burning
Fireplace Yes
Exterior
Garage Attached, Garage, Garage Door Opener, RV Access/Parking
Garage Spaces 2.0
Pool Community
Utilities Available Cable Connected
Amenities Available Basketball Court, Children's Pool, Golf Course, Jogging Path, Playground, RV/Boat Storage, Tennis Court(s)
Waterfront Description Pond
View Golf Course, Water
Roof Type Shingle
Porch Front Porch, Patio, Porch, Screened
Total Parking Spaces 2
Private Pool No
Building
Lot Description On Golf Course, Sprinklers In Front, Sprinklers In Rear
Sewer Public Sewer
Water Public
Structure Type Stucco
New Construction No
Others
Tax ID 122N27146002910000
Security Features Smoke Detector(s)
Acceptable Financing Cash, Conventional, VA Loan
Listing Terms Cash, Conventional, VA Loan
Read Less Info
Want to know what your home might be worth? Contact us for a FREE valuation!

Our team is ready to help you sell your home for the highest possible price ASAP
Bought with NON MLS








