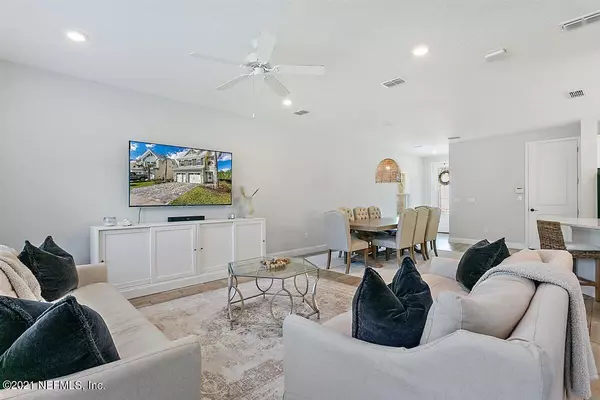$365,000
$379,000
3.7%For more information regarding the value of a property, please contact us for a free consultation.
3 Beds
3 Baths
1,888 SqFt
SOLD DATE : 04/19/2021
Key Details
Sold Price $365,000
Property Type Single Family Home
Sub Type Single Family Residence
Listing Status Sold
Purchase Type For Sale
Square Footage 1,888 sqft
Price per Sqft $193
Subdivision Beachwalk
MLS Listing ID 1099335
Sold Date 04/19/21
Bedrooms 3
Full Baths 2
Half Baths 1
HOA Fees $323/mo
HOA Y/N Yes
Originating Board realMLS (Northeast Florida Multiple Listing Service)
Year Built 2018
Lot Dimensions .18 acres
Property Description
Must wear a mask to view! North FLA's most premier neighborhood with a 14 acre pristine lagoon, swim up bar, restaurant, gym, white sandy beaches. Architectural Metal Roof and Coastal Design. This 3 BR 2 1/2 BA home is move in ready! Upgraded kitchen w/ Electrolux SS appliances, double oven, farm sink, french door fridge, 5 burner gas cooktop, breakfast bar. Upgraded wood look tile, spacious living and dining, three bedrooms upstairs plus a loft with built in desk. Master bath with double vanities, large walk in shower. Screened lanai, largest lot on Clifton Bay Loop, completely fenced in back yard. Additional amenities include playground, dog splash park, kayak and paddle board rental, water slides, tennis, putting course. You can't beat this lifestyle! Fun for the whole family! see more Smart Home Features include Lutron, Alarm by Habitect, Ring Doorbell, Keyless entry
Tankless gas hot water
Blinds and Window Treatments
Invisible Fence
Quartz Countertops
Wood shelving in pantry
Glass Front Door
Location
State FL
County St. Johns
Community Beachwalk
Area 301-Julington Creek/Switzerland
Direction From I95, take Exit 329, go east on County Road 210. Go 2 miles to Beachwalk community is on your left. Turn left into Beachwalk, left onto Albany Bay, right on Clifton Bay Loop
Interior
Interior Features Breakfast Bar, Entrance Foyer, Pantry, Primary Bathroom - Shower No Tub, Walk-In Closet(s)
Heating Central
Cooling Central Air
Flooring Carpet, Tile
Exterior
Garage Attached, Garage
Garage Spaces 2.0
Fence Back Yard
Pool Community
Utilities Available Natural Gas Available
Amenities Available Clubhouse, Management - Full Time, Management - Off Site, Playground
Waterfront Description Waterfront Community
View Protected Preserve
Roof Type Metal
Porch Patio
Total Parking Spaces 2
Private Pool No
Building
Lot Description Sprinklers In Front, Sprinklers In Rear
Sewer Public Sewer
Water Public
Structure Type Fiber Cement,Frame
New Construction No
Schools
Elementary Schools Ocean Palms
Middle Schools Alice B. Landrum
High Schools Allen D. Nease
Others
HOA Name Evergreen Lifestyles
Tax ID 0237191000
Security Features Security System Owned
Acceptable Financing Cash, Conventional, FHA, VA Loan
Listing Terms Cash, Conventional, FHA, VA Loan
Read Less Info
Want to know what your home might be worth? Contact us for a FREE valuation!

Our team is ready to help you sell your home for the highest possible price ASAP
Bought with COMPASS FLORIDA LLC








