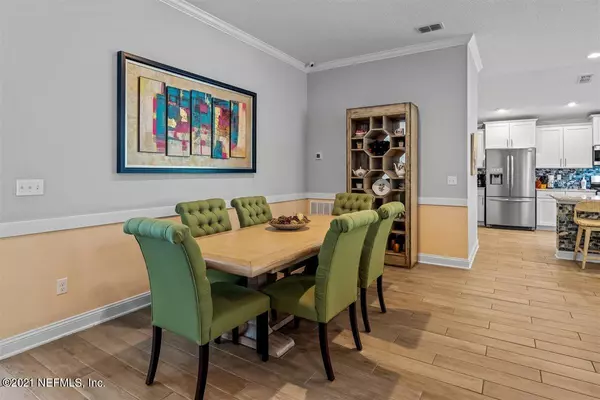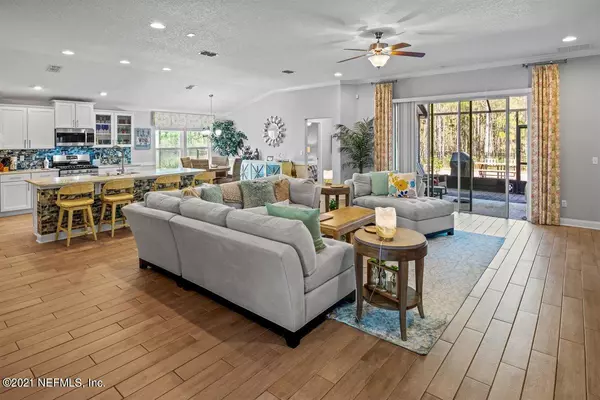$445,000
$420,000
6.0%For more information regarding the value of a property, please contact us for a free consultation.
4 Beds
3 Baths
2,369 SqFt
SOLD DATE : 04/06/2021
Key Details
Sold Price $445,000
Property Type Single Family Home
Sub Type Single Family Residence
Listing Status Sold
Purchase Type For Sale
Square Footage 2,369 sqft
Price per Sqft $187
Subdivision Trailmark
MLS Listing ID 1100328
Sold Date 04/06/21
Style Traditional
Bedrooms 4
Full Baths 3
HOA Fees $6/ann
HOA Y/N Yes
Originating Board realMLS (Northeast Florida Multiple Listing Service)
Year Built 2018
Property Description
Welcome home to this luxurious home. With over $70,000 worth of upgrades throughout the home, including quartz countertops, luxury tile throughout, and much more, this stunning home was the Model. Within the past year, there have also been extensive upgrades made in and outside the home. Brick patio in the backyard, gutters, a water softener system, a fitted-out master closet and epoxy flooring in the spacious 3 car garage. This beautiful home is located in the desirable community of Trail Mark. With walking trails, a dog park, kayak launch, a pool, a fitness center and much more; this community offers outdoor living at its best. Sip a glass of wine or a coffee in the covered lanai, read a book at the stunning bay window or entertain in the spacious open floor plan living area. This home has everything you need for Florida Living at its finest. You don't want to miss out on this one! Join us for an Open House on Saturday and Sunday from 1pm-3pm.
Location
State FL
County St. Johns
Community Trailmark
Area 309-World Golf Village Area-West
Direction From I95 take exit 323,Intl Golf Pkwy towards World Golf Village and travel 2.2 miles.Continue across SR 16(Intl Golf Pkwy becomes Pacetti Rd),proceed 2.6 miles to TrailMark on right. 1st on right
Interior
Interior Features Breakfast Bar, Eat-in Kitchen, Kitchen Island, Pantry, Primary Downstairs, Split Bedrooms, Walk-In Closet(s)
Heating Central
Cooling Central Air
Flooring Tile
Exterior
Garage Attached, Garage, Garage Door Opener
Garage Spaces 3.0
Fence Back Yard, Wrought Iron
Pool Community
Utilities Available Natural Gas Available
Amenities Available Clubhouse, Fitness Center, Jogging Path, Laundry
Roof Type Shingle
Porch Patio
Total Parking Spaces 3
Private Pool No
Building
Lot Description Sprinklers In Front, Sprinklers In Rear
Sewer Public Sewer
Water Public
Architectural Style Traditional
Structure Type Frame,Vinyl Siding
New Construction No
Schools
Elementary Schools Picolata Crossing
Middle Schools Pacetti Bay
High Schools Allen D. Nease
Others
Tax ID 0290110010
Security Features Entry Phone/Intercom,Smoke Detector(s)
Acceptable Financing Cash, Conventional, FHA, VA Loan
Listing Terms Cash, Conventional, FHA, VA Loan
Read Less Info
Want to know what your home might be worth? Contact us for a FREE valuation!

Our team is ready to help you sell your home for the highest possible price ASAP
Bought with NON MLS








