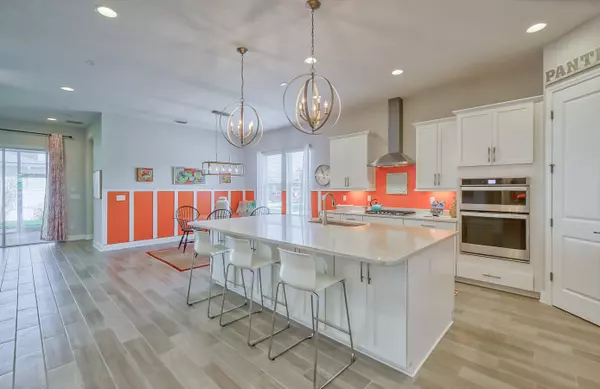$533,000
$524,900
1.5%For more information regarding the value of a property, please contact us for a free consultation.
4 Beds
4 Baths
2,844 SqFt
SOLD DATE : 05/13/2021
Key Details
Sold Price $533,000
Property Type Single Family Home
Sub Type Single Family Residence
Listing Status Sold
Purchase Type For Sale
Square Footage 2,844 sqft
Price per Sqft $187
Subdivision Rivertown
MLS Listing ID 1100696
Sold Date 05/13/21
Style Ranch,Traditional
Bedrooms 4
Full Baths 3
Half Baths 1
HOA Fees $4/ann
HOA Y/N Yes
Originating Board realMLS (Northeast Florida Multiple Listing Service)
Year Built 2019
Property Description
Gorgeous front porch lake views! Beautifully upgraded home in Rivertown is loaded & meticulously maintained; Floor plan maximizes SF & offers 4BR, 3.5BA, 3+ car garage, office (could convert to 5th BR) & flex room; Gourmet kitchen features beautiful quartz countertops, huge island w/ extra cabinets, stainless appliances, gas stove & under cabinet lighting; beautiful wood-look tile throughout, lots of trim, crown and built-ins! Master features walk-in shower, more trim, 2 closets, one is HUGE; oversized garage w/ tall doors & painted floors fits 3 cars w/ room to spare! Large screened lanai overlooks fenced yard; corner lot provides elbow room! Too many extras to list: upgraded fixtures, tile to ceilings in all showers, columns in FR, much storage & access to Rivertown's fabulous amenities amenities
Location
State FL
County St. Johns
Community Rivertown
Area 302-Orangedale Area
Direction Head SW on SR13 take 2nd exit on River Town Blvd, Turn right on Kendall Crossing DR, Turn left at the 2nd cross street on Riverwalk Blvd, turn right on Orange Branch Trail, Turn left onto Rawlings DR.
Interior
Interior Features Breakfast Bar, Entrance Foyer, Kitchen Island, Primary Bathroom -Tub with Separate Shower, Primary Downstairs, Walk-In Closet(s)
Heating Central
Cooling Central Air
Flooring Tile
Laundry Electric Dryer Hookup, Washer Hookup
Exterior
Garage Spaces 3.0
Fence Back Yard
Pool Community, None
Amenities Available Clubhouse, Fitness Center, Tennis Court(s)
Waterfront No
Roof Type Shingle
Porch Porch, Screened
Total Parking Spaces 3
Private Pool No
Building
Lot Description Corner Lot
Sewer Public Sewer
Water Public
Architectural Style Ranch, Traditional
Structure Type Fiber Cement
New Construction No
Schools
Middle Schools Freedom Crossing Academy
High Schools Bartram Trail
Others
Tax ID 0007080380
Security Features Security System Owned
Acceptable Financing Cash, FHA, VA Loan
Listing Terms Cash, FHA, VA Loan
Read Less Info
Want to know what your home might be worth? Contact us for a FREE valuation!

Our team is ready to help you sell your home for the highest possible price ASAP
Bought with WATSON REALTY CORP

"My job is to find and attract mastery-based agents to the office, protect the culture, and make sure everyone is happy! "






