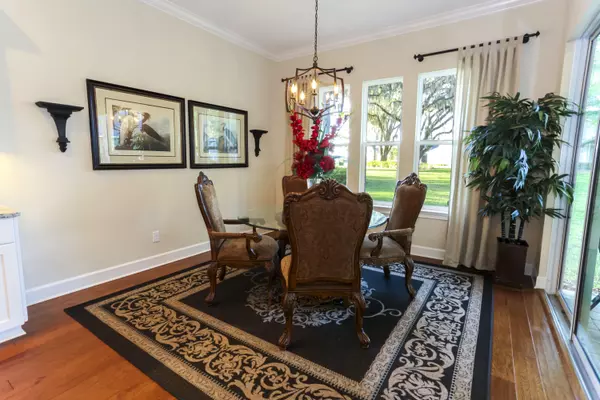$540,000
$540,000
For more information regarding the value of a property, please contact us for a free consultation.
3 Beds
3 Baths
2,512 SqFt
SOLD DATE : 05/14/2021
Key Details
Sold Price $540,000
Property Type Single Family Home
Sub Type Single Family Residence
Listing Status Sold
Purchase Type For Sale
Square Footage 2,512 sqft
Price per Sqft $214
Subdivision Old Still
MLS Listing ID 1102856
Sold Date 05/14/21
Style Ranch
Bedrooms 3
Full Baths 2
Half Baths 1
HOA Fees $259/mo
HOA Y/N Yes
Originating Board realMLS (Northeast Florida Multiple Listing Service)
Year Built 2016
Property Description
Designer decorated, highly upgraded home sitting on a prime lot in the boutique, gated Old Still community, located just minutes from St. Johns Town Center. The bright & open-plan living area opens onto a covered patio with serene views of an oak-canopy, park-like, preserve. The home features hardwood floors, foyer wainscoting, dedicated study, family room with custom contemporary stone fireplace, chef's kitchen with a large granite island, double ovens, white cabinets, soft close drawers, GE Profile stainless steel appliances, gas stove-top, wet bar w/wine cooler, 10'/tray lighted ceilings, crown molding, plantation shutters, master bedroom suite with a huge custom closet, 2nd study/flex room, tankless water heater, epoxy garage floor and the HOA includes full landscaping maintenance.
Location
State FL
County Duval
Community Old Still
Area 027-Intracoastal West-South Of Jt Butler Blvd
Direction From I-295 take exit on Baymeadows Rd. East. Old Still will be on your right. Take the first left at Annie Mae Place, home is on your right.
Interior
Interior Features Entrance Foyer, Split Bedrooms, Wet Bar
Heating Central
Cooling Central Air
Flooring Tile, Wood
Fireplaces Number 1
Fireplaces Type Electric
Fireplace Yes
Exterior
Garage Attached, Garage
Garage Spaces 2.0
Pool None
Utilities Available Propane
Amenities Available Maintenance Grounds, Security
Waterfront No
Porch Patio
Parking Type Attached, Garage
Total Parking Spaces 2
Private Pool No
Building
Sewer Public Sewer
Water Public
Architectural Style Ranch
New Construction No
Schools
Elementary Schools Twin Lakes Academy
Middle Schools Twin Lakes Academy
High Schools Atlantic Coast
Others
HOA Name Evergreen Lifestyle
Tax ID 1677471895
Security Features Security System Owned
Acceptable Financing Cash, Conventional, FHA, VA Loan
Listing Terms Cash, Conventional, FHA, VA Loan
Read Less Info
Want to know what your home might be worth? Contact us for a FREE valuation!

Our team is ready to help you sell your home for the highest possible price ASAP
Bought with EXIT 1 STOP REALTY

"My job is to find and attract mastery-based agents to the office, protect the culture, and make sure everyone is happy! "






