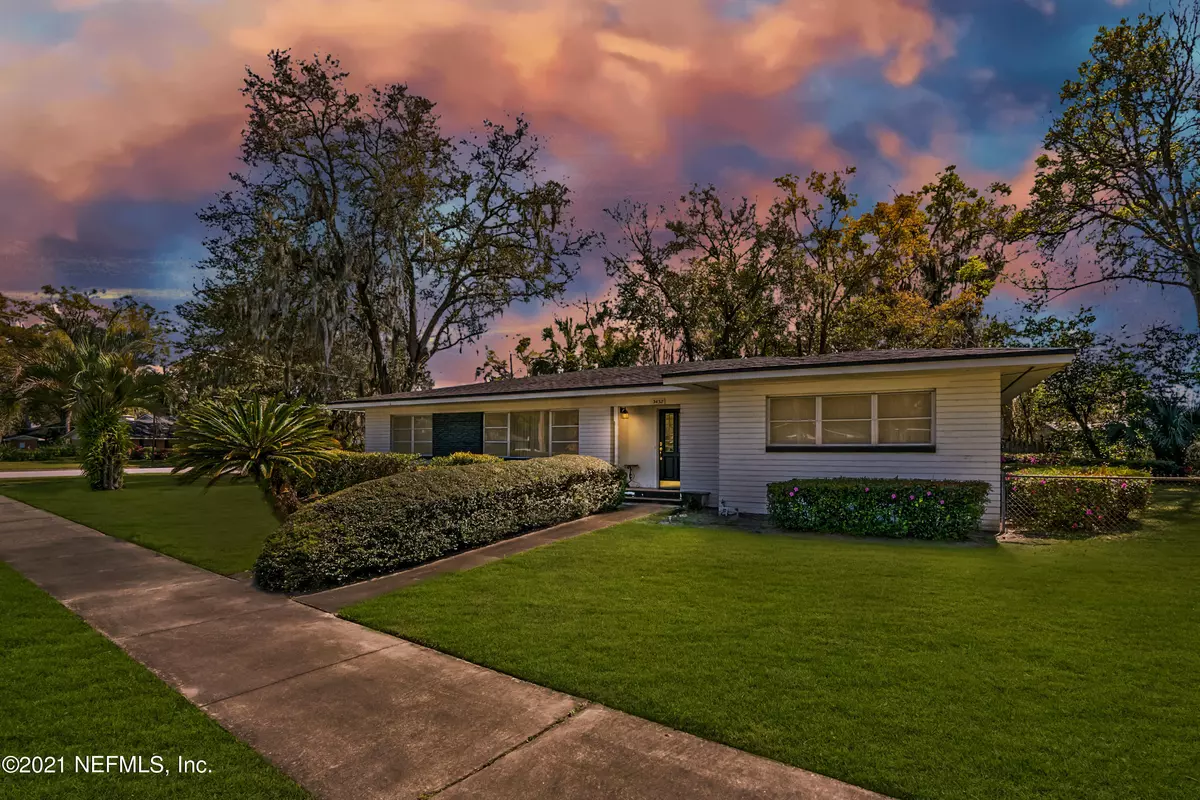$307,000
$313,900
2.2%For more information regarding the value of a property, please contact us for a free consultation.
3 Beds
2 Baths
2,208 SqFt
SOLD DATE : 06/24/2021
Key Details
Sold Price $307,000
Property Type Single Family Home
Sub Type Single Family Residence
Listing Status Sold
Purchase Type For Sale
Square Footage 2,208 sqft
Price per Sqft $139
Subdivision San Jose Forest
MLS Listing ID 1105302
Sold Date 06/24/21
Style Traditional
Bedrooms 3
Full Baths 2
HOA Y/N No
Originating Board realMLS (Northeast Florida Multiple Listing Service)
Year Built 1954
Property Description
Expansive corner lot with curb appeal! 3/2 with charm and character. Plenty of space for gatherings in the Florida room with an abundance of natural light. Library/home office with Ponderosa Pine and a glass window overlooking the great room/Florida room. Built in book cases in library/office as well as built-ins in the great room. Cuban marble tile in study and Lots of storage in this home with large bedrooms. Oversized hall closet could be made into a pocket office. Lush yard with mature trees , bushes, and azaleas. Seller has enjoyed this home since 1969. Prime location for a quick commute to downtown, San Marco, the beaches or a quick walk to San Jose Country Club. Enjoy dining al fresco on the lanai in the back. Great space to create your dream back yard for a true Florida lifestyle lifestyle
Location
State FL
County Duval
Community San Jose Forest
Area 012-San Jose
Direction From 295, go North on San Jose Blvd, Right on Old St Augustine, Left on Ponce De Leon
Interior
Interior Features Built-in Features, Eat-in Kitchen, Entrance Foyer, Primary Bathroom - Shower No Tub, Walk-In Closet(s)
Heating Central
Cooling Central Air
Flooring Tile, Vinyl
Fireplaces Number 1
Fireplace Yes
Exterior
Garage Additional Parking
Garage Spaces 2.0
Pool None
Total Parking Spaces 2
Private Pool No
Building
Water Public
Architectural Style Traditional
New Construction No
Schools
Elementary Schools San Jose
Middle Schools Alfred Dupont
High Schools Terry Parker
Others
Tax ID 1499190000
Read Less Info
Want to know what your home might be worth? Contact us for a FREE valuation!

Our team is ready to help you sell your home for the highest possible price ASAP








