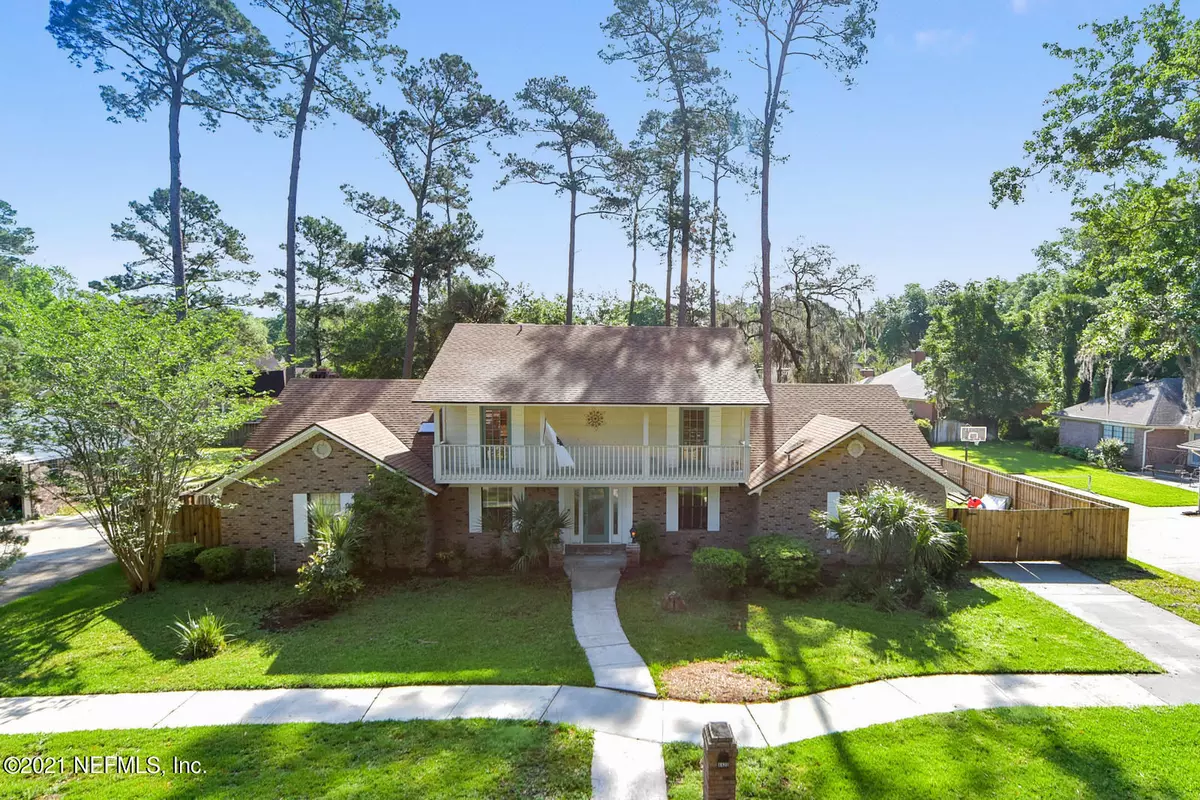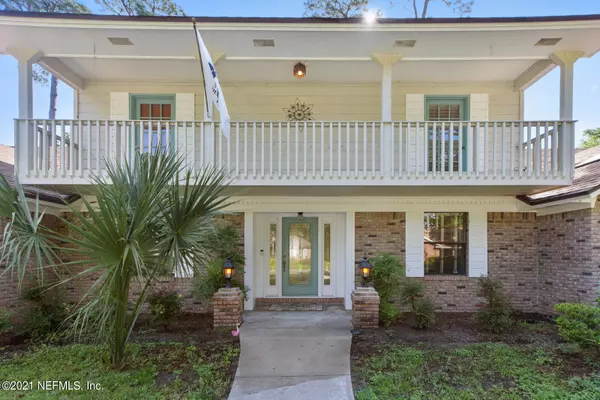$411,000
$409,777
0.3%For more information regarding the value of a property, please contact us for a free consultation.
4 Beds
3 Baths
3,541 SqFt
SOLD DATE : 07/29/2021
Key Details
Sold Price $411,000
Property Type Single Family Home
Sub Type Single Family Residence
Listing Status Sold
Purchase Type For Sale
Square Footage 3,541 sqft
Price per Sqft $116
Subdivision Charter Point
MLS Listing ID 1103526
Sold Date 07/29/21
Style Traditional,Other
Bedrooms 4
Full Baths 3
HOA Fees $22/ann
HOA Y/N Yes
Originating Board realMLS (Northeast Florida Multiple Listing Service)
Year Built 1981
Lot Dimensions 110 x 160
Property Description
Welcome to the gorgeous river front community of Charter Point. This brick two story home sits on almost half an acre. Located only a few minutes from the Blue Cypress Golf and Community Club, a public boat ramp, Jacksonville University and nature preserve. A water lover's paradise, enjoy kayaking, hiking, canoeing from St. John River. This beautiful home boasts wood floorings, a separate formal dining and living area. Kitchen with breakfast nook, family area with wood burning fireplace perfect for entertaining. Large master suite, walk in closet plus entrance to a private bonus room, could be an office or sitting area. The back porch and oversized backyard is another place for entertaining. And so much more to list.
Location
State FL
County Duval
Community Charter Point
Area 041-Arlington
Direction Head North on University Blvd N. Take Right onto Charter Point Blvd. Take a left onto Oak bay Dr, once you around the corner, it will be on your right.
Interior
Interior Features Eat-in Kitchen, Entrance Foyer, Kitchen Island, Primary Bathroom -Tub with Separate Shower, Walk-In Closet(s)
Heating Central, Heat Pump
Cooling Central Air
Fireplaces Number 1
Fireplace Yes
Exterior
Garage Attached, Garage
Garage Spaces 2.0
Fence Back Yard
Pool None
Roof Type Shingle
Total Parking Spaces 2
Private Pool No
Building
Sewer Public Sewer
Water Public
Architectural Style Traditional, Other
New Construction No
Others
HOA Name Charter Point
Tax ID 1089271434
Acceptable Financing Cash, Conventional, FHA, VA Loan
Listing Terms Cash, Conventional, FHA, VA Loan
Read Less Info
Want to know what your home might be worth? Contact us for a FREE valuation!

Our team is ready to help you sell your home for the highest possible price ASAP








