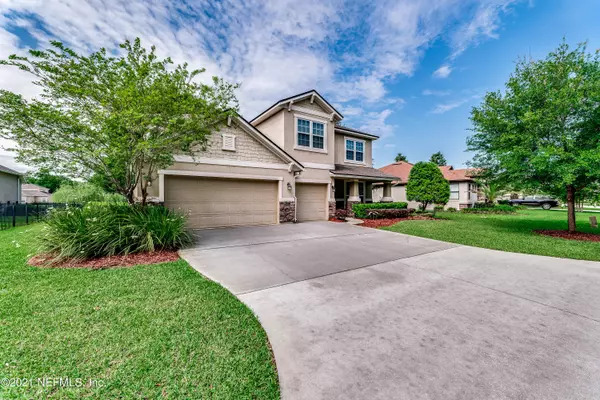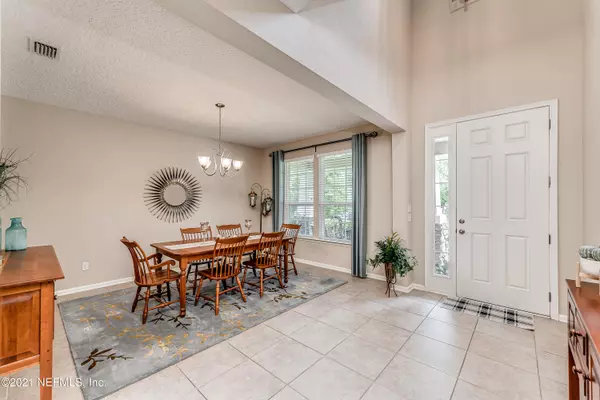$557,000
$499,900
11.4%For more information regarding the value of a property, please contact us for a free consultation.
5 Beds
4 Baths
3,464 SqFt
SOLD DATE : 05/26/2021
Key Details
Sold Price $557,000
Property Type Single Family Home
Sub Type Single Family Residence
Listing Status Sold
Purchase Type For Sale
Square Footage 3,464 sqft
Price per Sqft $160
Subdivision Coronado
MLS Listing ID 1105956
Sold Date 05/26/21
Style Traditional
Bedrooms 5
Full Baths 4
HOA Fees $41/ann
HOA Y/N Yes
Originating Board realMLS (Northeast Florida Multiple Listing Service)
Year Built 2013
Property Description
Come see the cutest house in Coronado! This home has space galore including a 3 car garage and screened in POOL with a serene pond view! Master bedroom is upstairs along with 3 other bedrooms and a HUGE Flex space! One other bedroom upstairs is an additional en suite. Downstairs does have one bedroom and full bath! Open concept kitchen includes tons of cabinets and a butlers pantry! This one won't last long! Showings Saturday 4/24 ONLY! Please submit H&B by 6:30pm Saturday.
Location
State FL
County St. Johns
Community Coronado
Area 337-Old Moultrie Rd/Wildwood
Direction I-95. Exit on SR 207. Turn east approx. 1.5 miles. Right on Wildwood Dr. Approx 2 miles. Community on left. Right on Gianna Way, home is on the left.
Interior
Interior Features Breakfast Bar, Butler Pantry, Eat-in Kitchen, Entrance Foyer, In-Law Floorplan, Kitchen Island, Pantry, Primary Bathroom -Tub with Separate Shower, Split Bedrooms, Vaulted Ceiling(s), Walk-In Closet(s)
Heating Central
Cooling Central Air
Flooring Tile
Exterior
Garage Additional Parking
Garage Spaces 3.0
Fence Back Yard
Pool In Ground, Heated, Salt Water, Screen Enclosure
Utilities Available Cable Available, Propane
Amenities Available Playground, Trash
Waterfront Description Pond
View Water
Roof Type Shingle
Porch Porch, Screened
Total Parking Spaces 3
Private Pool No
Building
Lot Description Sprinklers In Front, Sprinklers In Rear
Sewer Public Sewer
Water Public
Architectural Style Traditional
Structure Type Frame,Stucco
New Construction No
Schools
Elementary Schools Otis A. Mason
Middle Schools Gamble Rogers
High Schools Pedro Menendez
Others
Tax ID 1367710760
Security Features Security System Owned,Smoke Detector(s)
Acceptable Financing Cash, Conventional, FHA, VA Loan
Listing Terms Cash, Conventional, FHA, VA Loan
Read Less Info
Want to know what your home might be worth? Contact us for a FREE valuation!

Our team is ready to help you sell your home for the highest possible price ASAP
Bought with INI REALTY








