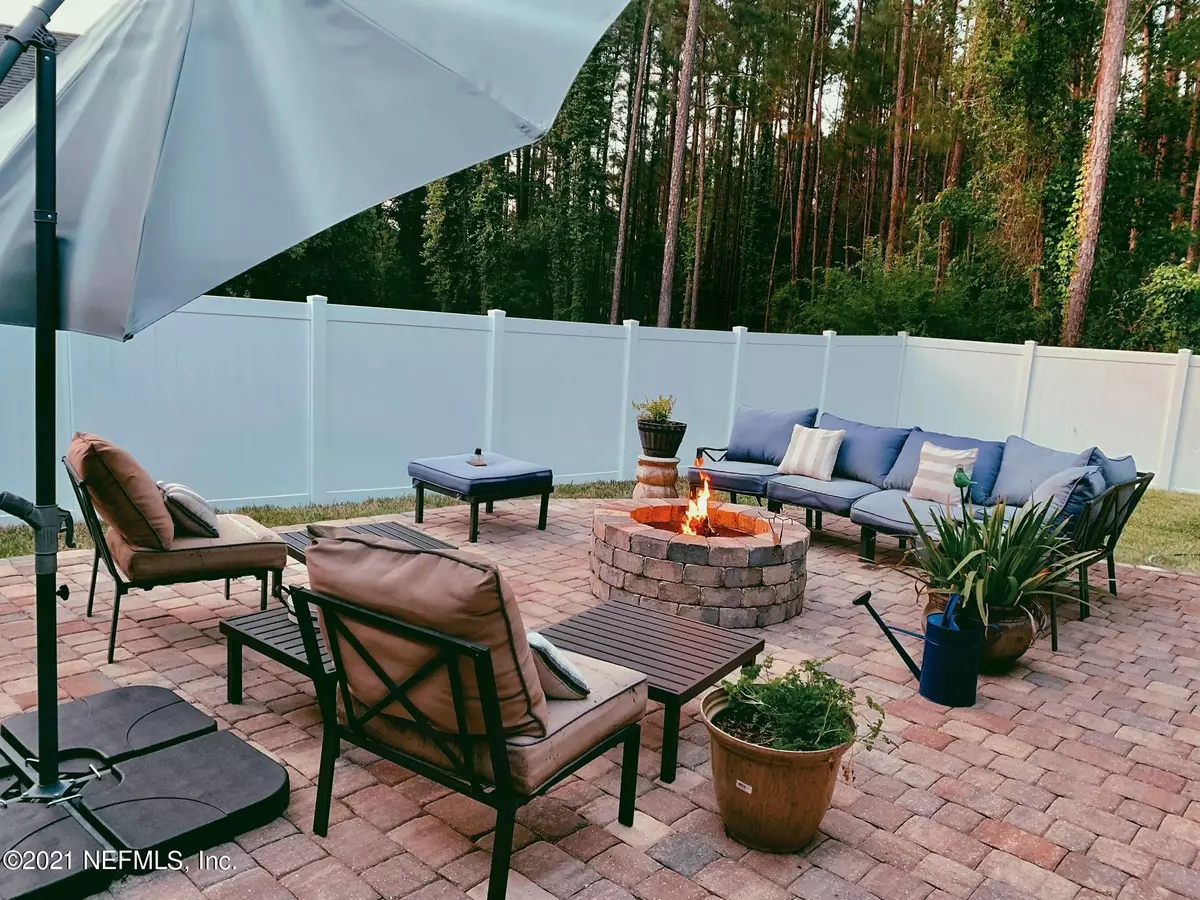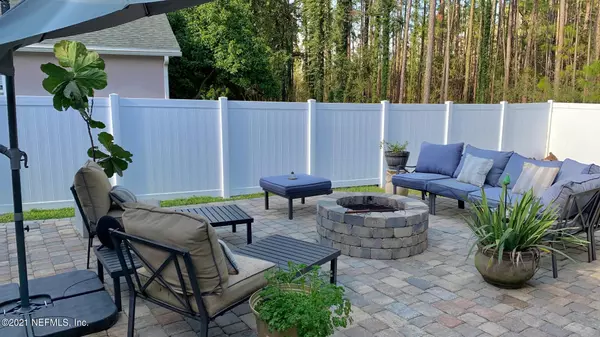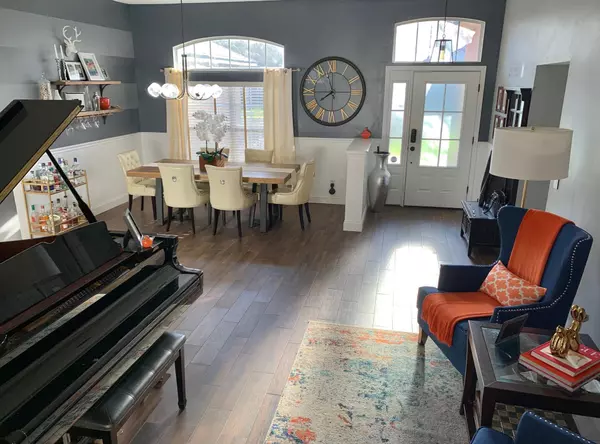$423,000
$420,000
0.7%For more information regarding the value of a property, please contact us for a free consultation.
4 Beds
3 Baths
2,465 SqFt
SOLD DATE : 07/12/2021
Key Details
Sold Price $423,000
Property Type Single Family Home
Sub Type Single Family Residence
Listing Status Sold
Purchase Type For Sale
Square Footage 2,465 sqft
Price per Sqft $171
Subdivision Reedy Branch Plantat
MLS Listing ID 1105953
Sold Date 07/12/21
Style Flat,Traditional
Bedrooms 4
Full Baths 3
HOA Fees $72/ann
HOA Y/N Yes
Originating Board realMLS (Northeast Florida Multiple Listing Service)
Year Built 1999
Property Description
Looking for a turnkey home close to everything Jacksonville has to offer? You've found it in this 4 bedroom, 3 bath home! This property boasts new flooring, new front and backyard landscaping, brand new gutters, irrigation system, 5 year old roof, 1 year old A/C, ''smart home'' technology, upgraded lighting, mother-in-law suite, brick-paver backyard with built in firepit, covered & screened in outdoor living space, preservation backyard, 3 car garage...the list goes on and on! With Convenient access to shopping, restaurants, the beaches, the Mayo Clinic, very well rated schools, this property has everything you're looking for and MORE! You'll love this floorplan the moment you step into the home. Don't miss this opportunity!!
Location
State FL
County Duval
Community Reedy Branch Plantat
Area 024-Baymeadows/Deerwood
Direction 295 to Baymeadows, go West. Take a left into Reedy Branch Dr. Property will be on your left.
Interior
Interior Features Breakfast Bar, Entrance Foyer, Kitchen Island, Pantry, Primary Bathroom -Tub with Separate Shower, Primary Downstairs, Walk-In Closet(s)
Heating Central
Cooling Central Air
Flooring Tile
Furnishings Unfurnished
Exterior
Parking Features Additional Parking, Attached, Garage, Garage Door Opener
Garage Spaces 3.0
Fence Back Yard, Vinyl
Pool Community
Utilities Available Cable Available
Amenities Available Clubhouse, Laundry, Management - Full Time
View Protected Preserve
Roof Type Shingle
Porch Porch, Screened
Total Parking Spaces 3
Private Pool No
Building
Lot Description Wooded
Sewer Public Sewer
Water Public
Architectural Style Flat, Traditional
Structure Type Frame,Stucco
New Construction No
Schools
Elementary Schools Twin Lakes Academy
Middle Schools Twin Lakes Academy
High Schools Atlantic Coast
Others
HOA Fee Include Maintenance Grounds
Tax ID 1677611305
Security Features Security System Owned,Smoke Detector(s)
Acceptable Financing Cash, Conventional, FHA, VA Loan
Listing Terms Cash, Conventional, FHA, VA Loan
Read Less Info
Want to know what your home might be worth? Contact us for a FREE valuation!

Our team is ready to help you sell your home for the highest possible price ASAP
Bought with FLORIDA REGIONAL REALTY CORP








