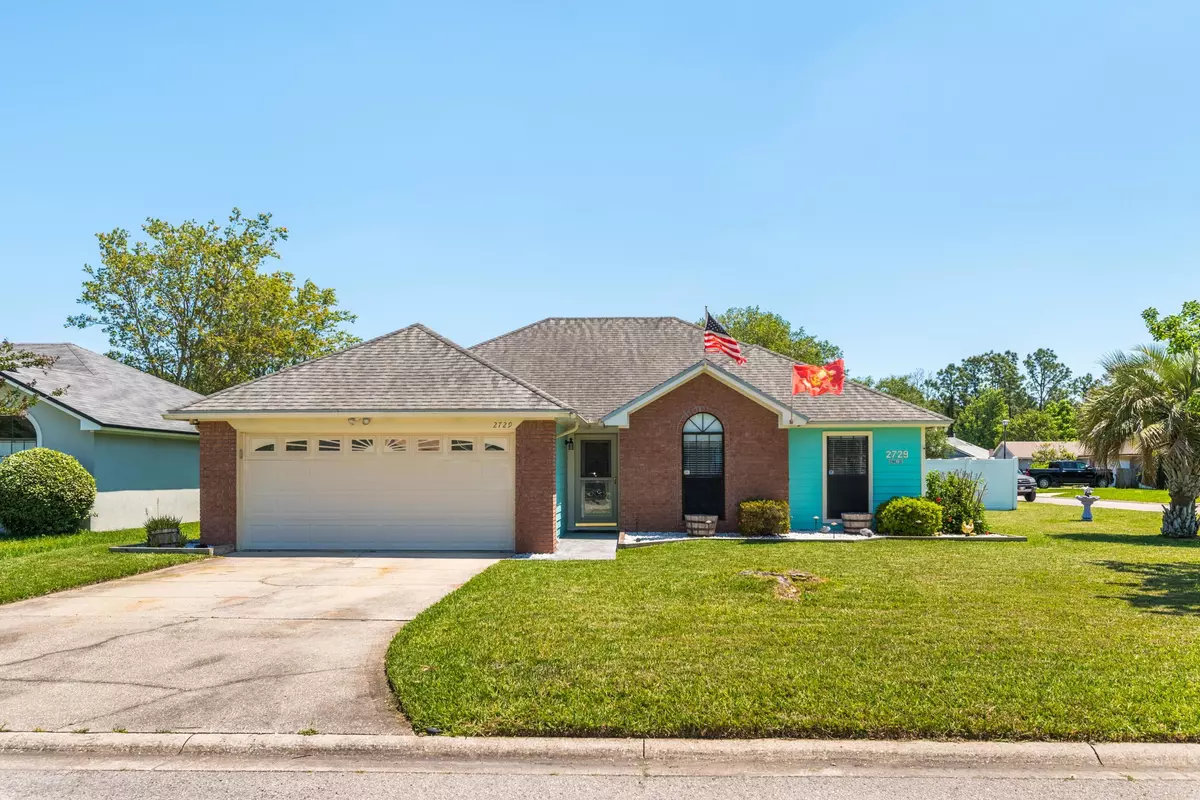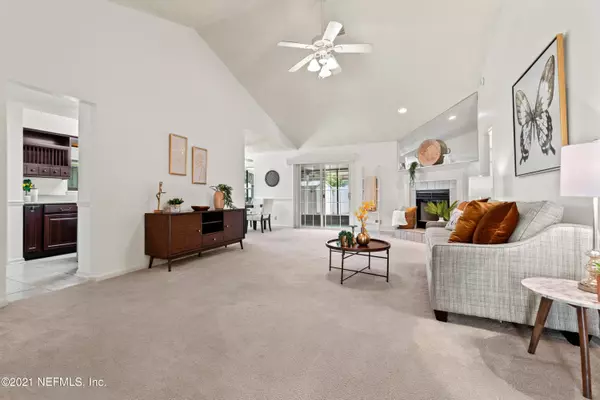$260,500
$249,900
4.2%For more information regarding the value of a property, please contact us for a free consultation.
4 Beds
2 Baths
1,632 SqFt
SOLD DATE : 05/21/2021
Key Details
Sold Price $260,500
Property Type Single Family Home
Sub Type Single Family Residence
Listing Status Sold
Purchase Type For Sale
Square Footage 1,632 sqft
Price per Sqft $159
Subdivision Saints Landing
MLS Listing ID 1104339
Sold Date 05/21/21
Style Traditional
Bedrooms 4
Full Baths 2
HOA Y/N No
Originating Board realMLS (Northeast Florida Multiple Listing Service)
Year Built 1990
Property Description
MULTIPLE OFFERS NOTICE: HIGHEST AND BEST 9 PM SAT 4/24. This house is located on a large corner lot, across from Sandalwood High School. Huge open living space features a beautiful fireplace and insanely high ceilings. Separate laundry room with washer and dryer included. This home comes with so many bonuses!! The whole house is hard wired for a generator and security system, additional fridge in the garage, storage shed WITH pool supplies, and an active termite bond! Two car garage with hardboard workshop area and a plumbed sink. Make your way from the fabulous interior of this home to the super cozy backyard! Screened back porch, paver patio sitting area, and above ground pool with a raised deck. The perfect backyard for summer cookouts and pool parties!
Location
State FL
County Duval
Community Saints Landing
Area 023-Southside-East Of Southside Blvd
Direction Take Beach Blvd to St Johns Bluff Rd S. Turn right on Saints Rd, left on John Promenade Blvd, right onto Delegate Ct, left on Diplomat Ct. Home will be on the corner to the right.
Rooms
Other Rooms Shed(s)
Interior
Interior Features Entrance Foyer, Pantry, Primary Bathroom - Tub with Shower, Primary Downstairs, Split Bedrooms, Walk-In Closet(s)
Heating Central
Cooling Central Air
Flooring Carpet, Tile
Fireplaces Number 1
Furnishings Unfurnished
Fireplace Yes
Exterior
Garage Attached, Garage
Garage Spaces 2.0
Fence Back Yard
Pool Above Ground
Porch Deck, Porch, Screened
Total Parking Spaces 2
Private Pool No
Building
Lot Description Corner Lot
Water Public
Architectural Style Traditional
New Construction No
Schools
Elementary Schools Southside Estates
Middle Schools Kernan
High Schools Sandalwood
Others
Tax ID 1652885070
Acceptable Financing Cash, Conventional, FHA, VA Loan
Listing Terms Cash, Conventional, FHA, VA Loan
Read Less Info
Want to know what your home might be worth? Contact us for a FREE valuation!

Our team is ready to help you sell your home for the highest possible price ASAP
Bought with THE LEGENDS OF REAL ESTATE








