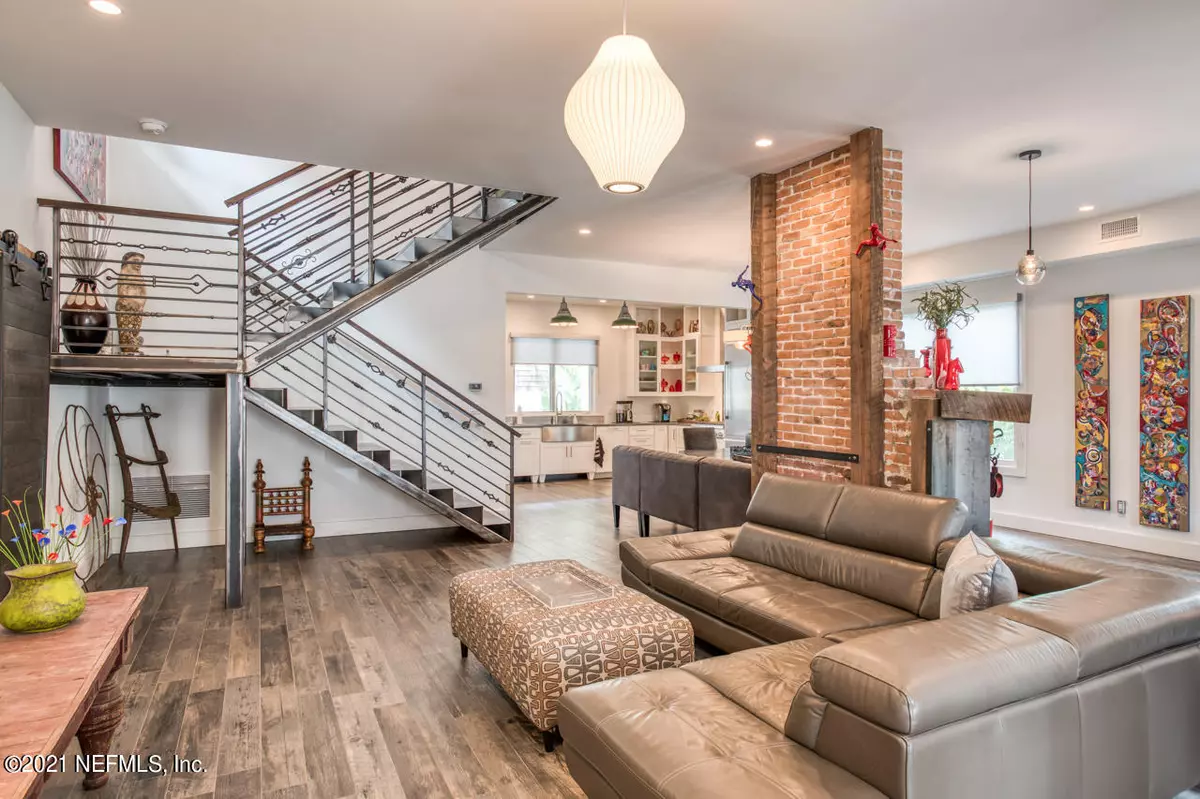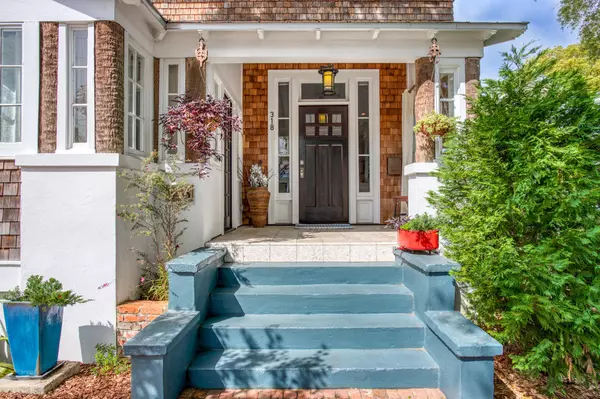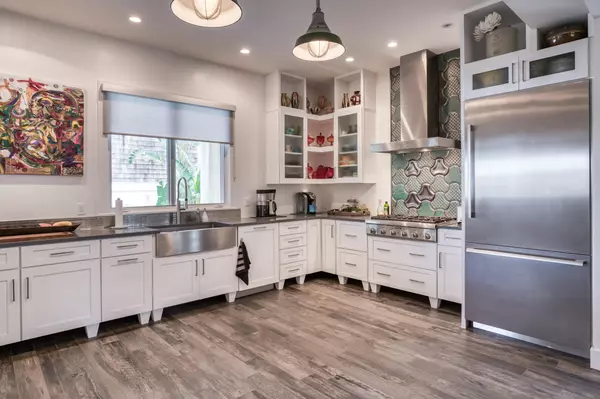$1,700,000
$1,750,000
2.9%For more information regarding the value of a property, please contact us for a free consultation.
3 Beds
5 Baths
2,715 SqFt
SOLD DATE : 10/12/2021
Key Details
Sold Price $1,700,000
Property Type Single Family Home
Sub Type Single Family Residence
Listing Status Sold
Purchase Type For Sale
Square Footage 2,715 sqft
Price per Sqft $626
Subdivision City Of St Augustine
MLS Listing ID 1107121
Sold Date 10/12/21
Style Other
Bedrooms 3
Full Baths 3
Half Baths 2
HOA Y/N No
Originating Board realMLS (Northeast Florida Multiple Listing Service)
Year Built 1902
Lot Dimensions 52 x 147
Property Description
Historic renovation done to absolute perfection! Set along one of St. Augustine's most photographed locations, facing tree-lined St. George St. to the front & overlooking tranquil Lake Maria Sanchez to the rear, this stunning home with detached lake house over garage will knock your socks off! Step out your front door to stroll through the Nation's Oldest City's Historic District with its European feel to wonderful local restaurants, shops, art galleries, music festivals and ballet performances. Originally designed for the patriarch of Chicago's Stege Brewing family in 1902 by acclaimed architect Frederick Henderich, it is one of only a select few homes remaining today with distinctive palm tree porch columns. The home's current owners enlisted the help of one of St. Augustine's leading experts in historic renovation- Len Weeks- to reimagine the entire space for today's living. The result- a stunning contemporary "SoHo urban loft" created with extraordinary vision, no expense spared on imported materials, unique lighting and one-of-a-kind repurposed architectural salvage details sourced from historically significant properties. The fireplace mantel was pulled from the Henry Flagler-era Casa Monica Hotel building. Recent additions like the amazing kitchen with Miele and Thermador appliances blend seamlessly with historic features. The entire roof of the main home was raised by several feet and completely reframed to create a remarkable master suite encompassing the expanse of second floor. To the rear of the main home (a two bedroom, 2 1/2 bath structure) sits a gorgeous detached 1 bedroom, 1 1/2 bath lakefront cottage atop the three-car garage, perfect for additional space when friends and family visit, or each structure can be rented separately with a 30-day minimum.
Location
State FL
County St. Johns
Community City Of St Augustine
Area 322-Downtown St Augustine
Direction From South Street and St. George Street, travel N on St. George to 318 on left. Park in paved off-street parking space on-site.
Rooms
Other Rooms Guest House
Interior
Interior Features Primary Bathroom -Tub with Separate Shower, Walk-In Closet(s)
Heating Central, Other
Cooling Central Air
Flooring Tile
Fireplaces Number 1
Fireplaces Type Other
Fireplace Yes
Exterior
Garage Assigned, Detached, Garage
Garage Spaces 3.0
Fence Back Yard
Pool None
Waterfront Description Lake Front
Roof Type Metal
Porch Deck, Porch
Total Parking Spaces 3
Private Pool No
Building
Sewer Public Sewer
Water Public
Architectural Style Other
Structure Type Frame
New Construction No
Schools
Elementary Schools Ketterlinus
Middle Schools Sebastian
High Schools St. Augustine
Others
Tax ID 2008000000
Acceptable Financing Cash, Conventional
Listing Terms Cash, Conventional
Read Less Info
Want to know what your home might be worth? Contact us for a FREE valuation!

Our team is ready to help you sell your home for the highest possible price ASAP
Bought with ENGEL & VOLKERS FIRST COAST








