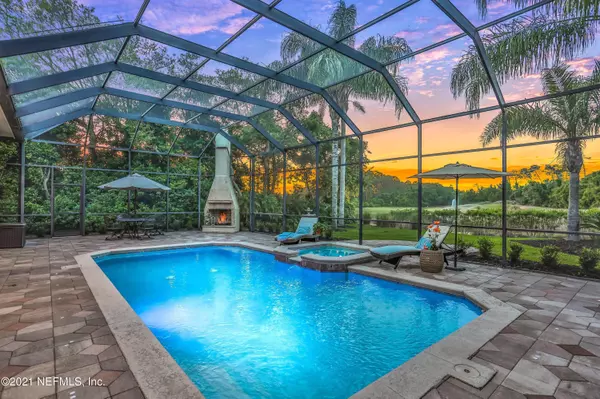$1,240,000
$1,118,000
10.9%For more information regarding the value of a property, please contact us for a free consultation.
4 Beds
5 Baths
4,472 SqFt
SOLD DATE : 05/17/2021
Key Details
Sold Price $1,240,000
Property Type Single Family Home
Sub Type Single Family Residence
Listing Status Sold
Purchase Type For Sale
Square Footage 4,472 sqft
Price per Sqft $277
Subdivision Palencia
MLS Listing ID 1107141
Sold Date 05/17/21
Style Traditional
Bedrooms 4
Full Baths 4
Half Baths 1
HOA Fees $8/ann
HOA Y/N Yes
Originating Board realMLS (Northeast Florida Multiple Listing Service)
Year Built 2003
Lot Dimensions 0.41
Property Description
Nestled in Florida's breathtaking natural landscape is this elegantly updated screened pool/spa home boasting spectacular water to golf views in the amenity rich golf course community of Palencia. Every room is spacious, kitchen recently updated with new countertops, appliances, backsplash, etc. Upon entry you are greeted by the formal rooms which enjoy a view of the pool area and beyond, perfect for entertaining and complete with an outdoor fireplace, pool is heated. Formal Dining room is simply elegant. Family room has built-in cabinetry and a beautiful fireplace as focal point. Iron gated wine room, master suite and one more bedroom on main floor. Upstairs has two simply massive secondary bedrooms and a bonus room. Whole home generator, updated lighting, everything you are looking for.
Location
State FL
County St. Johns
Community Palencia
Area 312-Palencia Area
Direction Travelling south on US 1 turn left into Palencia on Palencia Village Drive, follow to rounder, take first exit onto S Loop Pkwy, pass through guard gate, right on N River, right on Sopia Terrace.
Interior
Interior Features Breakfast Bar, Built-in Features, Eat-in Kitchen, Entrance Foyer, In-Law Floorplan, Pantry, Primary Bathroom -Tub with Separate Shower, Primary Downstairs, Split Bedrooms, Walk-In Closet(s)
Heating Central
Cooling Central Air
Flooring Carpet, Tile, Wood
Fireplaces Number 1
Fireplaces Type Gas
Fireplace Yes
Exterior
Garage Attached, Garage, Garage Door Opener
Garage Spaces 3.0
Pool In Ground, Heated, Salt Water
Utilities Available Natural Gas Available
Amenities Available Basketball Court, Clubhouse, Fitness Center, Golf Course, Jogging Path, Playground, Security, Tennis Court(s)
Waterfront Yes
Waterfront Description Lake Front
View Golf Course, Protected Preserve, Water
Roof Type Tile
Porch Covered, Front Porch, Patio, Porch, Screened
Parking Type Attached, Garage, Garage Door Opener
Total Parking Spaces 3
Private Pool No
Building
Lot Description On Golf Course, Sprinklers In Front, Sprinklers In Rear
Sewer Public Sewer
Water Public
Architectural Style Traditional
Structure Type Frame,Stucco
New Construction No
Schools
Elementary Schools Palencia
Middle Schools Pacetti Bay
High Schools Allen D. Nease
Others
Tax ID 0720840290
Security Features Security System Owned,Smoke Detector(s)
Acceptable Financing Cash, Conventional, FHA, VA Loan
Listing Terms Cash, Conventional, FHA, VA Loan
Read Less Info
Want to know what your home might be worth? Contact us for a FREE valuation!

Our team is ready to help you sell your home for the highest possible price ASAP
Bought with ATLANTIC SHORES REALTY OF JACKSONVILLE LLC

"My job is to find and attract mastery-based agents to the office, protect the culture, and make sure everyone is happy! "






