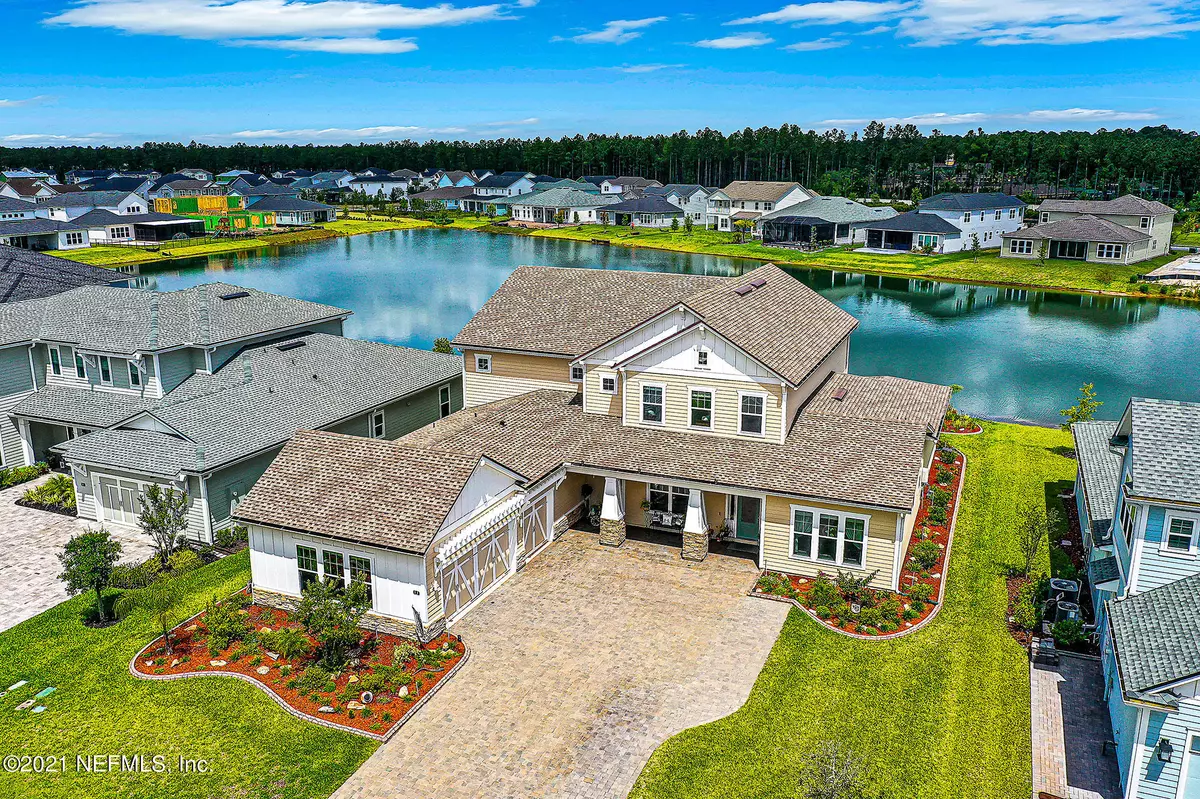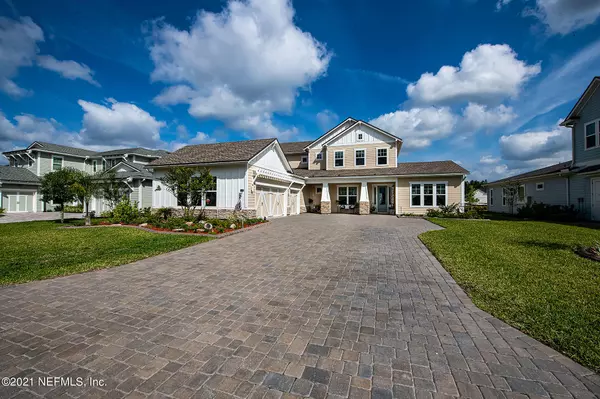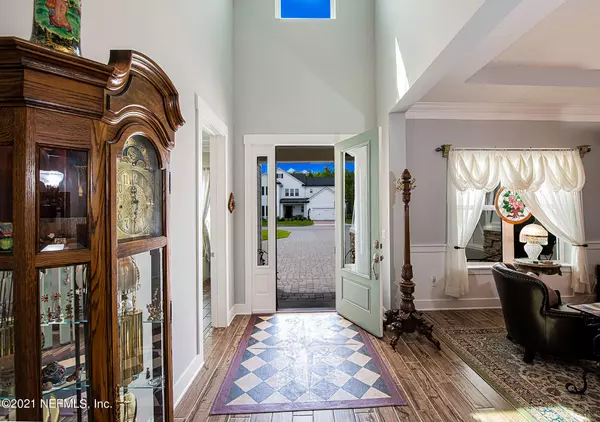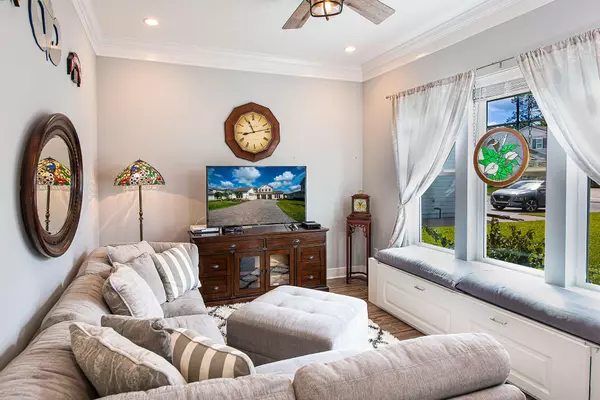$1,100,000
$1,100,000
For more information regarding the value of a property, please contact us for a free consultation.
5 Beds
4 Baths
4,223 SqFt
SOLD DATE : 06/07/2021
Key Details
Sold Price $1,100,000
Property Type Single Family Home
Sub Type Single Family Residence
Listing Status Sold
Purchase Type For Sale
Square Footage 4,223 sqft
Price per Sqft $260
Subdivision Julington Lakes
MLS Listing ID 1107831
Sold Date 06/07/21
Style Traditional
Bedrooms 5
Full Baths 4
HOA Fees $138/qua
HOA Y/N Yes
Originating Board realMLS (Northeast Florida Multiple Listing Service)
Year Built 2019
Lot Dimensions 80x140
Property Description
WOW, this home is stunning. Built in 2019, located on a lakefront estate lot with upgrades galore. Soaring ceilings with stone fireplace, upgraded cabinets, countertops, flooring, lighting, ceiling details, large panel screened in lanai with custom summer kitchen and the list continues. First floor owner's suite with custom closets, soaking tub and custom barn doors. A first floor guest suite, office and den. Upstairs are three bedrooms, a spacious loft/bonus room and a balcony with lakefront views. A three car garage and extra large paver driveway with upgraded landscaping complete this property. Enjoy the many amenities in this gated community:
clubhouse, fitness center, yoga room, tennis, pickleball and basketball courts, playground and so much more. You won't be disappointed.
Location
State FL
County St. Johns
Community Julington Lakes
Area 301-Julington Creek/Switzerland
Direction Racetrack Rd to Veterans Pkwy, right onto Longleaf Pine Pkwy, right into Julington Lakes Dr., left onto Lakeview Pass Way, left on to Honey Blossom Rd.
Rooms
Other Rooms Outdoor Kitchen
Interior
Interior Features Breakfast Bar, Entrance Foyer, Kitchen Island, Pantry, Primary Bathroom -Tub with Separate Shower, Primary Downstairs, Split Bedrooms, Walk-In Closet(s)
Heating Central
Cooling Central Air
Flooring Carpet, Tile
Fireplaces Number 1
Fireplaces Type Gas
Furnishings Unfurnished
Fireplace Yes
Exterior
Exterior Feature Balcony
Garage Attached, Garage, Garage Door Opener
Garage Spaces 3.0
Pool Community, None
Utilities Available Propane
Amenities Available Basketball Court, Boat Dock, Clubhouse, Fitness Center, Jogging Path, Playground, Security, Tennis Court(s)
Waterfront Description Pond
Roof Type Shingle
Porch Front Porch, Patio, Porch, Screened
Total Parking Spaces 3
Private Pool No
Building
Lot Description Sprinklers In Front, Sprinklers In Rear
Sewer Public Sewer
Water Public
Architectural Style Traditional
Structure Type Fiber Cement,Frame
New Construction No
Schools
Middle Schools Freedom Crossing Academy
High Schools Creekside
Others
HOA Name MAY MANAGEMENT
Tax ID 0096824150
Security Features Security System Owned,Smoke Detector(s)
Acceptable Financing Cash, Conventional
Listing Terms Cash, Conventional
Read Less Info
Want to know what your home might be worth? Contact us for a FREE valuation!

Our team is ready to help you sell your home for the highest possible price ASAP
Bought with WATSON REALTY CORP








