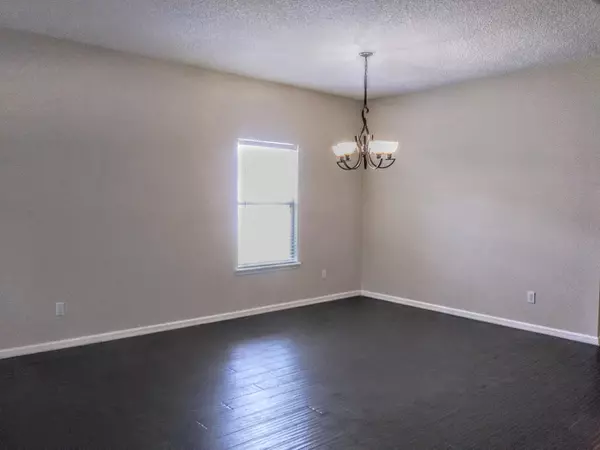$343,500
$349,900
1.8%For more information regarding the value of a property, please contact us for a free consultation.
5 Beds
4 Baths
3,256 SqFt
SOLD DATE : 06/15/2021
Key Details
Sold Price $343,500
Property Type Single Family Home
Sub Type Single Family Residence
Listing Status Sold
Purchase Type For Sale
Square Footage 3,256 sqft
Price per Sqft $105
Subdivision Watermill
MLS Listing ID 1107721
Sold Date 06/15/21
Style Traditional
Bedrooms 5
Full Baths 3
Half Baths 1
HOA Fees $41/ann
HOA Y/N Yes
Originating Board realMLS (Northeast Florida Multiple Listing Service)
Year Built 2003
Lot Dimensions 11,857 sq ft
Property Description
Gorgeous two-story 5 BR/ 3.5 BA home with over 3,250 sq ft of living space. Extra tall ceilings create an open floor plan with a living room-dining room combo plus a breakfast room. The XL Master Suite + En-Suite is located on the first floor. The second story has four huge bedrooms and is enhanced by a game/bonus room at the center. Some of the many upgrades include fresh paint throughout, brand new carpet, wood flooring, tile flooring, granite counters and SS apps in kitchen. The large, fully-fenced backyard has a lovely lake view, covered patio and lots of space to entertain family and friends. Community amenities include basketball courts, playground, kids water park, 2 pools, a soccer field, tennis and volleyball courts.
Location
State FL
County Duval
Community Watermill
Area 067-Collins Rd/Argyle/Oakleaf Plantation (Duval)
Direction South on Blanding Blvd. Turn right onto Argyle Forest Blvd. Turn left onto Longford
Interior
Interior Features Entrance Foyer, Primary Bathroom - Shower No Tub, Split Bedrooms, Walk-In Closet(s)
Heating Central
Cooling Central Air
Flooring Tile, Wood
Laundry Electric Dryer Hookup, Washer Hookup
Exterior
Garage Spaces 2.0
Fence Back Yard, Wood, Other
Pool Community
Utilities Available Cable Connected
Amenities Available Basketball Court, Clubhouse, Playground, Tennis Court(s)
Waterfront Yes
Waterfront Description Pond
Roof Type Shingle
Porch Covered, Patio
Total Parking Spaces 2
Private Pool No
Building
Sewer Public Sewer
Water Public
Architectural Style Traditional
Structure Type Stucco
New Construction No
Schools
Elementary Schools Enterprise
Middle Schools Charger Academy
High Schools Westside High School
Others
HOA Name Watermill Master Asc
Tax ID 0164302365
Security Features Smoke Detector(s)
Acceptable Financing Cash, Conventional, FHA, VA Loan
Listing Terms Cash, Conventional, FHA, VA Loan
Read Less Info
Want to know what your home might be worth? Contact us for a FREE valuation!

Our team is ready to help you sell your home for the highest possible price ASAP
Bought with FLORIDA HOMES REALTY & MTG LLC

"My job is to find and attract mastery-based agents to the office, protect the culture, and make sure everyone is happy! "






