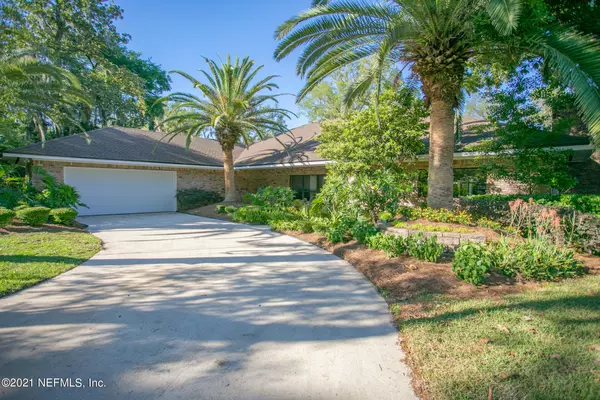$897,700
$897,700
For more information regarding the value of a property, please contact us for a free consultation.
4 Beds
4 Baths
4,848 SqFt
SOLD DATE : 05/19/2021
Key Details
Sold Price $897,700
Property Type Single Family Home
Sub Type Single Family Residence
Listing Status Sold
Purchase Type For Sale
Square Footage 4,848 sqft
Price per Sqft $185
Subdivision Ortega Farms
MLS Listing ID 1108801
Sold Date 05/19/21
Style Ranch
Bedrooms 4
Full Baths 3
Half Baths 1
HOA Y/N No
Originating Board realMLS (Northeast Florida Multiple Listing Service)
Year Built 2002
Property Description
Beautiful beyond description! This home's size, design, style, craftsmanship, quality of materials used and location sets it apart from all others! 4 BR, 3½ bath custom-built home on the Ortega River, with gorgeous views from EVERY room. This home has everything you need for a large family or entertaining. Large kitchen with additional service kitchen, Wood Burning Pizza Oven & BBQ grill, Beverage Cooler, oversize double Porcelain Sinks, Butcher Block Island. Wood burning fireplace in Great Room. Jetted Garden tubs in all BR's. Outdoor patio full length of house with outdoor kitchen. 14 seat Theatre Room. Professional Landscaping, multiple fruit trees. Your dream home can be a reality! Due to the numerous amenities, you MUST go to the documents tab for a complete list.
Location
State FL
County Duval
Community Ortega Farms
Area 055-Confederate Point/Ortega Farms
Direction From 295, take 103rd street exit, go east on 103rd for 2.9 miles then turn left on Ortega Farms Blvd then turn right on Magnolia Oaks Ln. The home is located at the end of the cul-de-sac.
Rooms
Other Rooms Outdoor Kitchen
Interior
Interior Features Breakfast Bar, Built-in Features, Entrance Foyer, Kitchen Island, Pantry, Primary Bathroom - Tub with Shower, Primary Downstairs, Walk-In Closet(s)
Heating Central, Electric, Zoned
Cooling Central Air, Zoned
Flooring Carpet, Tile, Wood
Fireplaces Number 1
Fireplaces Type Wood Burning
Furnishings Unfurnished
Fireplace Yes
Laundry Electric Dryer Hookup, Washer Hookup
Exterior
Exterior Feature Outdoor Shower
Garage Additional Parking, Attached, Garage, Garage Door Opener
Garage Spaces 2.0
Pool None
Utilities Available Cable Available, Cable Connected, Other
Amenities Available Laundry
Waterfront Yes
Waterfront Description River Front
Roof Type Shingle
Porch Covered, Deck, Front Porch, Patio
Parking Type Additional Parking, Attached, Garage, Garage Door Opener
Total Parking Spaces 2
Private Pool No
Building
Lot Description Cul-De-Sac, Sprinklers In Front, Sprinklers In Rear
Sewer Septic Tank
Water Public
Architectural Style Ranch
Structure Type Brick Veneer
New Construction No
Schools
Elementary Schools Timucuan
Middle Schools Westside
High Schools Westside High School
Others
Tax ID 1045975014
Security Features Security System Owned,Smoke Detector(s)
Acceptable Financing Cash, Conventional, FHA, VA Loan
Listing Terms Cash, Conventional, FHA, VA Loan
Read Less Info
Want to know what your home might be worth? Contact us for a FREE valuation!

Our team is ready to help you sell your home for the highest possible price ASAP
Bought with WATSON REALTY CORP

"My job is to find and attract mastery-based agents to the office, protect the culture, and make sure everyone is happy! "






