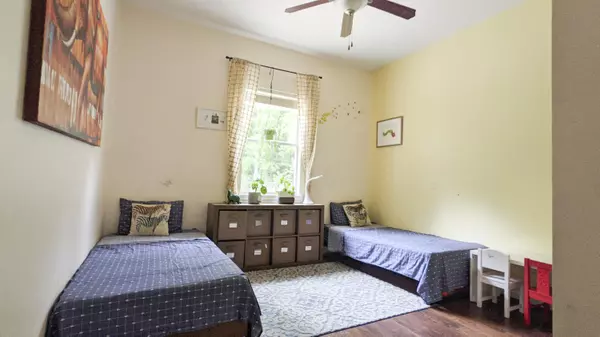$375,000
$369,900
1.4%For more information regarding the value of a property, please contact us for a free consultation.
4 Beds
2 Baths
1,826 SqFt
SOLD DATE : 07/13/2021
Key Details
Sold Price $375,000
Property Type Single Family Home
Sub Type Single Family Residence
Listing Status Sold
Purchase Type For Sale
Square Footage 1,826 sqft
Price per Sqft $205
Subdivision Wyngate Forest
MLS Listing ID 1107886
Sold Date 07/13/21
Style Contemporary,Ranch,Traditional
Bedrooms 4
Full Baths 2
HOA Fees $70/ann
HOA Y/N Yes
Originating Board realMLS (Northeast Florida Multiple Listing Service)
Year Built 2003
Lot Dimensions 125x65
Property Description
Home features:
• New Roof in 2020. See Certificate of Completion in Docs.
• 4th BRoom is being used as Home Office. AT&T Fiber Internet. No Closet.
• New AC Unit.
• Pavers on side walkway & backyard.
• Granite countertops
• Modern, quiet kitchen appliances.
• New Paint Exterior & Interior. Sherwin Williams Duration quality paint.
• 10ft ceilings
• Private, fences and spacious backyard. Very relaxing.
• Private front view.
• Best in Class washer & dryer (optional/negotiable)
• All hardwood floors
• Trim work in dining & main living areas.
• Water Softer
• Sunlight in secondary bathroom.
• New fixtures, lighting,
• Very convenient location to all major JAX POI. Beach, St. Johns. Towncenter, southside.
• Clubhouse, community pool with low HOA at $847 year.
• Built in Of low HOA at $847 year.
• Built in Of
Location
State FL
County Duval
Community Wyngate Forest
Area 022-Grove Park/Sans Souci
Direction Southside Blvd to west on Touchton Rd. Left at second roundabout. Go to thru gate into Wyngate Forest and turn left. Left on Warnell Dr. House on left.
Interior
Interior Features Breakfast Bar, Eat-in Kitchen, Primary Bathroom - Tub with Shower, Primary Downstairs, Skylight(s), Split Bedrooms
Heating Central, Electric
Cooling Central Air, Electric
Flooring Tile, Wood
Fireplaces Number 1
Fireplace Yes
Exterior
Garage Attached, Garage
Garage Spaces 2.0
Fence Back Yard, Wood
Pool Community
Amenities Available Clubhouse, Playground
Waterfront No
Roof Type Shingle
Porch Patio, Porch, Screened
Parking Type Attached, Garage
Total Parking Spaces 2
Private Pool No
Building
Sewer Public Sewer
Water Public
Architectural Style Contemporary, Ranch, Traditional
Structure Type Frame,Stucco
New Construction No
Schools
Elementary Schools Hogan-Spring Glen
Middle Schools Southside
High Schools Englewood
Others
HOA Fee Include Maintenance Grounds
Tax ID 1543782420
Acceptable Financing Cash, Conventional, FHA, VA Loan
Listing Terms Cash, Conventional, FHA, VA Loan
Read Less Info
Want to know what your home might be worth? Contact us for a FREE valuation!

Our team is ready to help you sell your home for the highest possible price ASAP
Bought with RENTERS WAREHOUSE JACKSONVILLE, LLC.

"My job is to find and attract mastery-based agents to the office, protect the culture, and make sure everyone is happy! "






