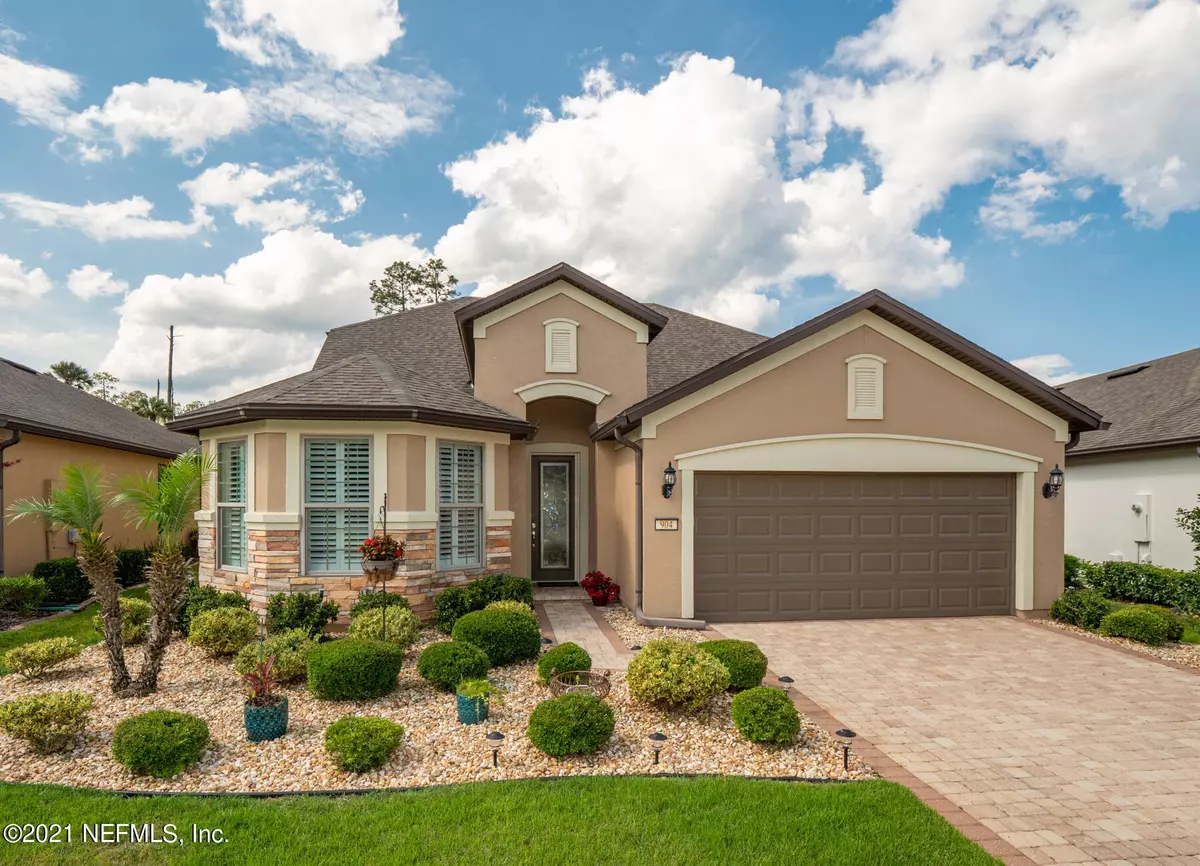$690,000
$630,000
9.5%For more information regarding the value of a property, please contact us for a free consultation.
4 Beds
3 Baths
2,629 SqFt
SOLD DATE : 06/22/2021
Key Details
Sold Price $690,000
Property Type Single Family Home
Sub Type Single Family Residence
Listing Status Sold
Purchase Type For Sale
Square Footage 2,629 sqft
Price per Sqft $262
Subdivision Del Webb Ponte Vedra
MLS Listing ID 1108221
Sold Date 06/22/21
Style Traditional
Bedrooms 4
Full Baths 3
HOA Fees $195/mo
HOA Y/N Yes
Originating Board realMLS (Northeast Florida Multiple Listing Service)
Year Built 2014
Property Description
**MULTIPLE OFFERS RECEIVED** This 2-story Vernon Hill exudes style & modern upgrades! Enjoy peaceful privacy out back with your morning coffee on the extended screened lanai. Top of the line kitchen offers almond cabinetry, up/down lighting, wine bar, induction cooktop, vented hood, built-in SS Refrigerator, quartz countertops & pull out drawers. Great room has built ins, plantation shutters & warm, hardwood floors throughout main living areas. Dedicated office space is key! Upstairs bed/bath & bonus room perfect for your guests or hobbies. Owners suite boasts beautiful lake views to wake up to & spa bath has a step-in jacuzzi tub, custom closets, quartz vanities & more! Garage has storage cabinets & racks, epoxy floor, water softener & R/O. Enjoy the Del Webb lifestyle! The Anastasia Club offers so much for every resident! Activities include: Pickleball, Tennis Cts, Bocce Ball, heater indoor lap pool, beautiful resort style outdoor pools, spa & sauna. If you are ready to get connected, try a class or club! Lots to do including: full fitness center, exercise classes, billiards, card games & poker, Bunco and more. Try your hand at singing, dance, photography or travel clubs, ceramics, beads, book clubs and more!
Take part in as much activity as your desire. It's all about meeting new friends, having fun, keeping active & connecting through social events and all in a healthy lifestyle! There's even MORE to do as part of the larger Nocatee, master-planned community. Golf cart friendly throughout, you are just a short drive to the beach and nearby restaurants and shopping, Publix and Greenwise markets in the Nocatee Town Center. Nocatee's amenities are amazing: enjoy the Splash or Spray Park, Jr Olympic heated, outdoor lap pool, volleyball, more pickle balls, b-ball, playgrounds, dog parks and miles of walking/biking trails. Oh and don't forget the Nocatee kayak launch and greenway trails to the Intracoastal Waterway. There's so much to do and so close by!
Location
State FL
County St. Johns
Community Del Webb Ponte Vedra
Area 272-Nocatee South
Direction Nocatee: Crosswater Pkwy to Del Webb entry at gate. At stop sign; turn left on River Run; turn right on Wandering Woods; FIRST left again and home on left.
Interior
Interior Features Breakfast Bar, Breakfast Nook, Built-in Features, Eat-in Kitchen, Entrance Foyer, Pantry, Primary Bathroom -Tub with Separate Shower, Primary Downstairs, Split Bedrooms, Vaulted Ceiling(s), Walk-In Closet(s)
Heating Central, Electric
Cooling Central Air, Electric
Flooring Carpet, Tile, Wood
Furnishings Unfurnished
Laundry Electric Dryer Hookup, Washer Hookup
Exterior
Garage Attached, Garage, Garage Door Opener
Garage Spaces 2.0
Pool None
Amenities Available Clubhouse, Fitness Center, Jogging Path, Sauna, Security, Tennis Court(s)
Waterfront Yes
Waterfront Description Lake Front,Pond
View Water
Roof Type Shingle
Porch Front Porch, Patio
Parking Type Attached, Garage, Garage Door Opener
Total Parking Spaces 2
Private Pool No
Building
Lot Description Sprinklers In Front, Sprinklers In Rear
Sewer Public Sewer
Water Public
Architectural Style Traditional
Structure Type Frame,Stucco
New Construction No
Schools
Elementary Schools Palm Valley Academy
High Schools Allen D. Nease
Others
HOA Name First Srvc Residentl
Senior Community Yes
Tax ID 0702490590
Security Features Security System Leased
Acceptable Financing Cash, Conventional, FHA, VA Loan
Listing Terms Cash, Conventional, FHA, VA Loan
Read Less Info
Want to know what your home might be worth? Contact us for a FREE valuation!

Our team is ready to help you sell your home for the highest possible price ASAP
Bought with WATSON REALTY CORP

"My job is to find and attract mastery-based agents to the office, protect the culture, and make sure everyone is happy! "






