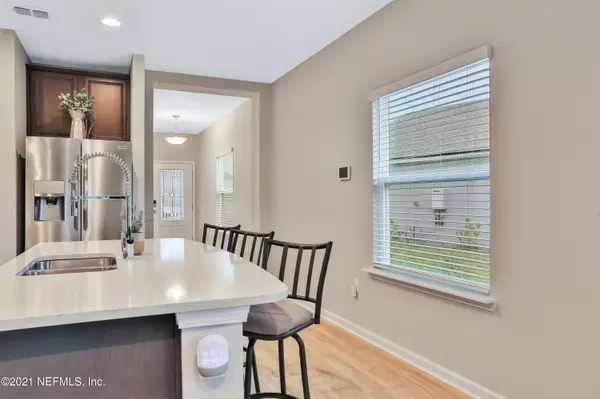$295,000
$305,000
3.3%For more information regarding the value of a property, please contact us for a free consultation.
3 Beds
2 Baths
1,643 SqFt
SOLD DATE : 06/25/2021
Key Details
Sold Price $295,000
Property Type Single Family Home
Sub Type Single Family Residence
Listing Status Sold
Purchase Type For Sale
Square Footage 1,643 sqft
Price per Sqft $179
Subdivision Greyhawk
MLS Listing ID 1108647
Sold Date 06/25/21
Style Traditional
Bedrooms 3
Full Baths 2
HOA Fees $8/ann
HOA Y/N Yes
Originating Board realMLS (Northeast Florida Multiple Listing Service)
Year Built 2019
Property Description
Welcome to this, almost new, DR Horton built 3 bed, 2 bath home. The Hibiscus model is masterfully laid out with a split bedroom floor plan, offering plenty of space and privacy. The spacious kitchen features granite countertops, 42'' cabinets, and like new Frigidaire® stainless-steel appliances with a Natural gas range. Neutral vinyl plank flooring can be found throughout the home with plush carpet in bedrooms only. The large master suite comes complete with an oversized walk-in closet, garden tub and separate tiled shower. Both secondary bedrooms and laundry are situated towards the front of the house. A tranquil pond with an array of birds can be enjoyed from the extended and fully screened patio. The beautiful and conveniently located neighborhood of Greyhawk offers an easy commute to major roadways, Cecil Field, NAS Jacksonville, shopping, dining, Jennings State Park, and Branan Field Wildlife and Environmental area. The resort-style amenities include a beach entry pool, fitness studio, basketball court, tennis courts, a playground, walking paths and a dog park. This house has so much to offer. Schedule your private tour today!
Location
State FL
County Clay
Community Greyhawk
Area 139-Oakleaf/Orange Park/Nw Clay County
Direction From Blanding Blvd: Head southwest on Blanding toward Jefferson Ave. Turn right onto Old Jennings Rd. Turn right onto Challenger Dr. Turn left onto Royal Pines Dr. Right on Heatherbrook Pl.
Interior
Interior Features Breakfast Bar, Entrance Foyer, Primary Bathroom -Tub with Separate Shower, Split Bedrooms, Walk-In Closet(s)
Heating Central, Other
Cooling Central Air
Flooring Carpet, Vinyl
Fireplaces Type Other
Fireplace Yes
Exterior
Garage Spaces 2.0
Fence Back Yard
Pool Community, None
Amenities Available Basketball Court, Clubhouse, Fitness Center, Jogging Path, Playground, Tennis Court(s)
Waterfront Description Pond
View Water
Roof Type Shingle
Porch Patio, Screened
Total Parking Spaces 2
Private Pool No
Building
Lot Description Sprinklers In Front, Sprinklers In Rear
Sewer Public Sewer
Water Public
Architectural Style Traditional
Structure Type Fiber Cement,Frame
New Construction No
Schools
Elementary Schools Discovery Oaks
Middle Schools Wilkinson
High Schools Oakleaf High School
Others
HOA Name Evergreen Lifestyles
Tax ID 18042500795305362
Security Features Smoke Detector(s)
Acceptable Financing Cash, Conventional, FHA, VA Loan
Listing Terms Cash, Conventional, FHA, VA Loan
Read Less Info
Want to know what your home might be worth? Contact us for a FREE valuation!

Our team is ready to help you sell your home for the highest possible price ASAP
Bought with THE SHOP REAL ESTATE CO








