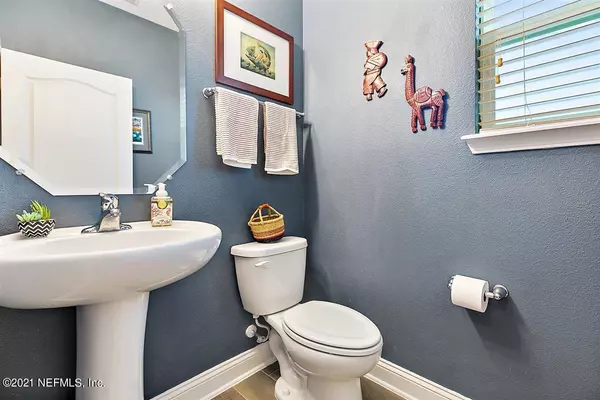$434,000
$435,000
0.2%For more information regarding the value of a property, please contact us for a free consultation.
4 Beds
3 Baths
2,480 SqFt
SOLD DATE : 06/25/2021
Key Details
Sold Price $434,000
Property Type Single Family Home
Sub Type Single Family Residence
Listing Status Sold
Purchase Type For Sale
Square Footage 2,480 sqft
Price per Sqft $175
Subdivision Coastal Cove
MLS Listing ID 1110210
Sold Date 06/25/21
Style Contemporary
Bedrooms 4
Full Baths 2
Half Baths 1
HOA Fees $45/qua
HOA Y/N Yes
Originating Board realMLS (Northeast Florida Multiple Listing Service)
Year Built 2018
Property Description
Elegantly appointed coastal themed home with smart home capabilities. Drive up to this home and find great curb appeal. Open the door to hardwood looking tile floors, 5&1/4 base board. Office/ Flex room with french doors located down stairs. Family room is an open concept and open ups to Gourmet kitchen with white cabinets, apron front sink, stainless steel appliances, quartz counter tops, and island area large enough to sit four bar stools up to. There is a kitchen nook area that can fit large table. All bedrooms are located upstairs with laundry room. The owners suite is huge and the owners master bath has frameless glass shower, dual vanities, and soaking tub. The other three bedrooms share bathroom with tub. Walk out to your screened lanai and fenced in back yard. There is a drop station with built in's for storage as you enter home from two car garage. You have a sink in garage. Half bathroom down stairs so guest will not have to go up stairs. There are so many upgrades in this home I could not list them all. You are close to shopping, beaches, I-95. No CDD fees!
Cameras do not convey
Location
State FL
County Duval
Community Coastal Cove
Area 023-Southside-East Of Southside Blvd
Direction I-295 take Exit 51 Beach Blvd, Travel East approximately 1.5 miles, Turn right onto Kernan blvd, Turn right into Coastal Cove, First right, House on right
Interior
Interior Features Breakfast Bar, Eat-in Kitchen, Pantry, Primary Bathroom -Tub with Separate Shower, Split Bedrooms, Vaulted Ceiling(s), Walk-In Closet(s)
Heating Central, Zoned
Cooling Central Air, Zoned
Flooring Carpet, Tile
Laundry Electric Dryer Hookup, Washer Hookup
Exterior
Garage Attached, Garage, Garage Door Opener
Garage Spaces 2.0
Fence Back Yard
Pool Other
Utilities Available Cable Available
Waterfront No
Roof Type Shingle
Porch Front Porch, Patio, Porch, Screened
Parking Type Attached, Garage, Garage Door Opener
Total Parking Spaces 2
Private Pool No
Building
Lot Description Sprinklers In Front, Sprinklers In Rear, Zero Lot Line
Sewer Public Sewer
Water Public
Architectural Style Contemporary
Structure Type Composition Siding,Frame,Vinyl Siding
New Construction No
Others
Tax ID 1670642040
Security Features Security System Owned,Smoke Detector(s)
Acceptable Financing Cash, Conventional, VA Loan
Listing Terms Cash, Conventional, VA Loan
Read Less Info
Want to know what your home might be worth? Contact us for a FREE valuation!

Our team is ready to help you sell your home for the highest possible price ASAP
Bought with UNITED REAL ESTATE GALLERY

"My job is to find and attract mastery-based agents to the office, protect the culture, and make sure everyone is happy! "






