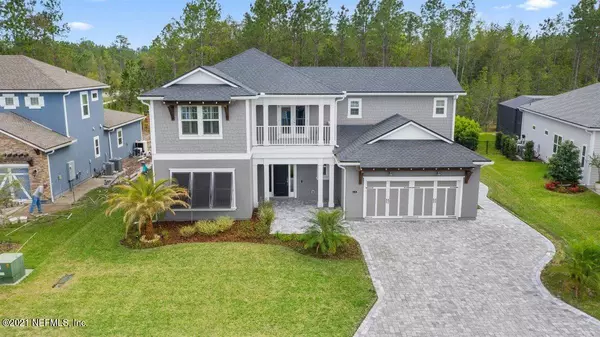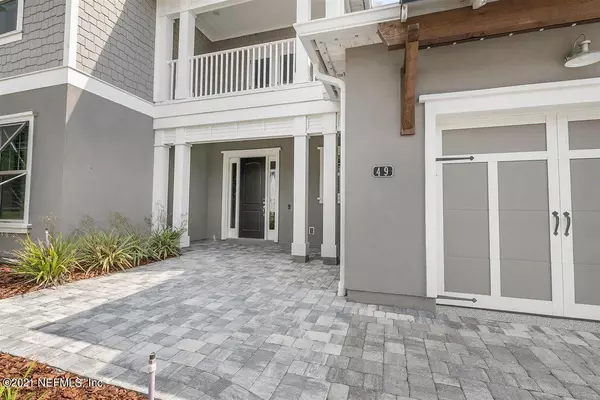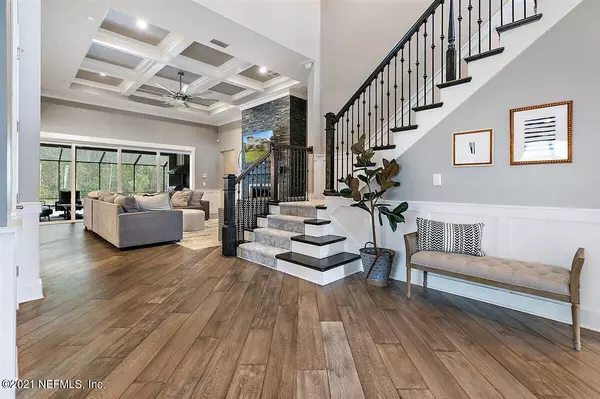$1,155,000
$1,000,000
15.5%For more information regarding the value of a property, please contact us for a free consultation.
6 Beds
6 Baths
4,200 SqFt
SOLD DATE : 05/26/2021
Key Details
Sold Price $1,155,000
Property Type Single Family Home
Sub Type Single Family Residence
Listing Status Sold
Purchase Type For Sale
Square Footage 4,200 sqft
Price per Sqft $275
Subdivision Julington Lakes
MLS Listing ID 1110108
Sold Date 05/26/21
Style Traditional
Bedrooms 6
Full Baths 5
Half Baths 1
HOA Fees $183/mo
HOA Y/N Yes
Originating Board realMLS (Northeast Florida Multiple Listing Service)
Year Built 2018
Property Description
Luxurious Toll Brother's Julington model with high end upgrades throughout, including a salt water infinity pool. This home has an open floor plan, perfect for entertaining family and guests. The coffered ceiling in the family room paired with the linear fireplace on the stacked stone feature wall creates the perfect welcoming atmosphere. The kitchen is a chef's dream! Double stacked cabinets on top of quartz counters, gas range, ice maker and wine fridge. The hidden pantry is nice touch! Relax in your owner's suite made for royalty, or wash the day away in your super shower. Upstairs has a bonus room that could be used as your own screening room. 2 bedrooms and another ensuite bed/bath upstairs hosts a great living space for guests and/or kids. Outdoor living at its finest, including a full kitchen on the lanai featuring a kegerator, griddle and grill with hood. Outdoor speakers with Bluetooth receiver and outdoor TVs so you never miss a moment in the game! The pool bath has a full shower so you can rinse off before coming back inside. The entire pavered patio and pool deck is screened so you don't need to worry about bugs on those warm Florida evenings. This house has it all - 3-car wide pavered driveway, 3-car tandem garage with epoxy floors, UVe lights in both HVAC units, 4-door pocketed sliding glass door, 2 owners suits (upstairs and downstairs), 12' ceilings and more!
Location
State FL
County St. Johns
Community Julington Lakes
Area 301-Julington Creek/Switzerland
Direction From Race Track Road turn onto Veteran's Pkwy. Turn Right on Longleaf Pine. Turn Right into Julington Lakes. Turn Left onto Blue Sky. House on the left.
Rooms
Other Rooms Outdoor Kitchen
Interior
Interior Features Breakfast Bar, Eat-in Kitchen, Entrance Foyer, Pantry, Primary Bathroom -Tub with Separate Shower, Primary Downstairs, Split Bedrooms, Walk-In Closet(s)
Heating Central, Other
Flooring Carpet, Tile, Vinyl
Fireplaces Number 1
Fireplace Yes
Laundry Electric Dryer Hookup, Washer Hookup
Exterior
Garage Attached, Garage
Garage Spaces 3.0
Fence Back Yard
Pool In Ground, Heated, Salt Water, Screen Enclosure
Amenities Available Basketball Court, Clubhouse, Fitness Center, Jogging Path, Playground, Tennis Court(s)
Roof Type Shingle
Porch Front Porch, Patio, Screened
Total Parking Spaces 3
Private Pool No
Building
Sewer Public Sewer
Water Public
Architectural Style Traditional
Structure Type Fiber Cement,Frame,Other
New Construction No
Others
Tax ID 0096820290
Acceptable Financing Cash, Conventional
Listing Terms Cash, Conventional
Read Less Info
Want to know what your home might be worth? Contact us for a FREE valuation!

Our team is ready to help you sell your home for the highest possible price ASAP








