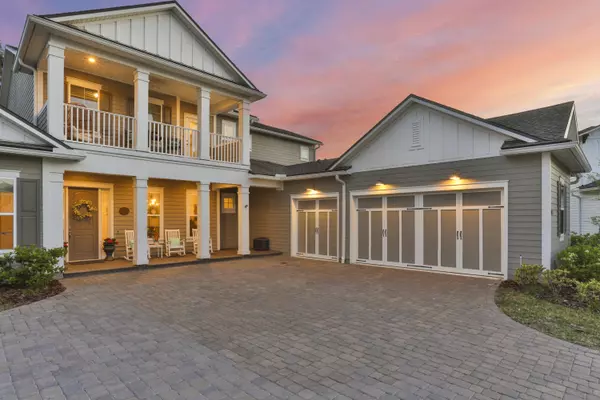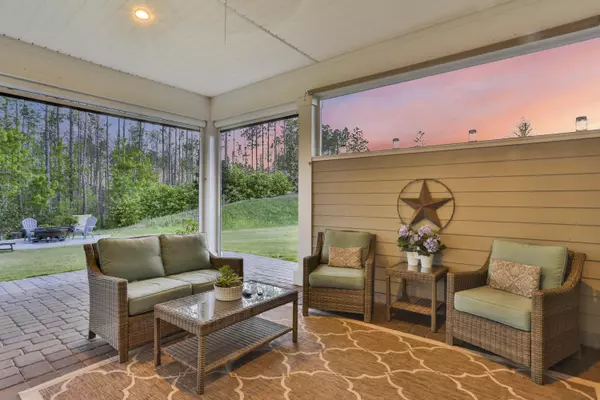$960,000
$959,000
0.1%For more information regarding the value of a property, please contact us for a free consultation.
5 Beds
4 Baths
4,326 SqFt
SOLD DATE : 07/23/2021
Key Details
Sold Price $960,000
Property Type Single Family Home
Sub Type Single Family Residence
Listing Status Sold
Purchase Type For Sale
Square Footage 4,326 sqft
Price per Sqft $221
Subdivision Julington Lakes
MLS Listing ID 1102124
Sold Date 07/23/21
Style Traditional
Bedrooms 5
Full Baths 4
HOA Fees $138/qua
HOA Y/N Yes
Originating Board realMLS (Northeast Florida Multiple Listing Service)
Year Built 2017
Property Description
Spacious coastal home on cul de sac estate lot that screams WELCOME HOME! 5bd/4ba w/ an addl office & flex/loft space in the exclusive Julington Lakes community. Toll Brothers Westbrook floor plan. Many extra touches including wainscoting, shiplap, exposed beam details, wood-like tile, 25 ft ceilings in living room, along w/ open floor plan. Sep dining room, extended kitchen island, gas cooktop, & Kitchen Aid appliances. Spacious Master includes large, spa like experience w/ sep tub & shower & his-and-her vanities. Decorative barn door can enclose upstairs loft &create a quaint space for movie night adding additional privacy. Storage galore throughout the home! View of wooded preserve in the rear w/ a path that leads you to amenities quickly. Extended pavered driveway w/ 3 car gar
Location
State FL
County St. Johns
Community Julington Lakes
Area 301-Julington Creek/Switzerland
Direction From the intersection of Longleaf Pine Pkwy and Veteran's Pkwy, turn Rt on Longleaf Pine and then another Rt onto Julington Lakes Dr. Take a Rt on Dock House Rd then a LT on Blue Hole Ct. House on Lt.
Rooms
Other Rooms Shed(s)
Interior
Interior Features Entrance Foyer, Kitchen Island, Pantry, Primary Bathroom -Tub with Separate Shower, Primary Downstairs, Split Bedrooms, Vaulted Ceiling(s), Walk-In Closet(s)
Heating Central
Cooling Central Air
Flooring Carpet, Tile
Fireplaces Number 1
Fireplaces Type Gas
Fireplace Yes
Laundry Electric Dryer Hookup, Washer Hookup
Exterior
Exterior Feature Balcony
Garage Attached, Garage
Garage Spaces 3.0
Pool Community
Utilities Available Natural Gas Available
Amenities Available Basketball Court, Boat Dock, Clubhouse, Fitness Center, Jogging Path, Playground, Security, Tennis Court(s)
Roof Type Shingle
Porch Covered, Patio, Porch, Screened
Total Parking Spaces 3
Private Pool No
Building
Lot Description Cul-De-Sac, Sprinklers In Front, Sprinklers In Rear
Sewer Public Sewer
Water Public
Architectural Style Traditional
Structure Type Fiber Cement,Frame
New Construction No
Others
HOA Fee Include Maintenance Grounds
Tax ID 0096820600
Security Features Security System Owned,Smoke Detector(s)
Acceptable Financing Cash, Conventional, VA Loan
Listing Terms Cash, Conventional, VA Loan
Read Less Info
Want to know what your home might be worth? Contact us for a FREE valuation!

Our team is ready to help you sell your home for the highest possible price ASAP
Bought with WATSON REALTY CORP








