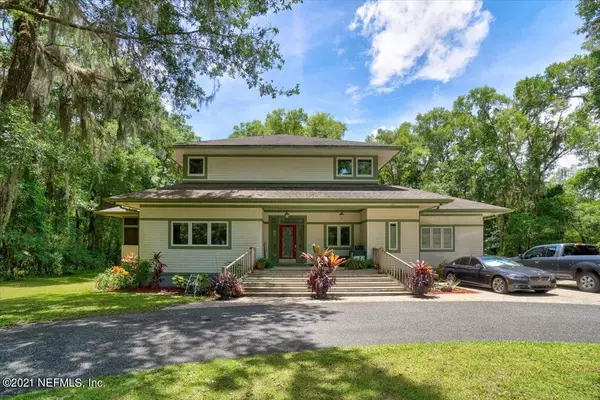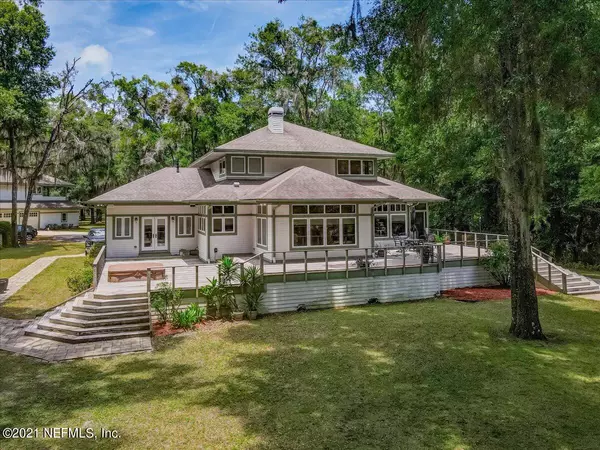$750,000
$850,000
11.8%For more information regarding the value of a property, please contact us for a free consultation.
4 Beds
3 Baths
3,171 SqFt
SOLD DATE : 08/20/2021
Key Details
Sold Price $750,000
Property Type Single Family Home
Sub Type Single Family Residence
Listing Status Sold
Purchase Type For Sale
Square Footage 3,171 sqft
Price per Sqft $236
Subdivision City Of St Augustine
MLS Listing ID 1114113
Sold Date 08/20/21
Bedrooms 4
Full Baths 2
Half Baths 1
HOA Y/N No
Originating Board realMLS (Northeast Florida Multiple Listing Service)
Year Built 2008
Lot Dimensions 4 ACRES
Property Description
Private, quiet and peaceful describe this one of a kind property. Almost 43 acres of rural compound property.
The main house sets on over 4 acres and has a detached 2 car garage apartment. The apartment has 1 bedroom, 1.5 bath, kitchen and living area along with a large balcony. There are two other houses on this 43 acres; each on 4 plus acres. Each of the three owners own their property and then 1/3 common interest in the remaining acreage. See attached Common Property Agreement. Dock, barn, utility shed, pasture, land all common owned property. The main houses has a covered front porch. Inside large foyer w/distressed pecan wood flrs. Bedroom 1/office w/under stair storage. Lg FR w/WB FP leading to wrap around porch/deck. Additional screened porch. (See More) Whole house generator. Kitchen w/silestone, wood floors, center island w/sink, double ovens. 2 bedrooms upstairs w/upgraded bath (shower only). Spacious owner suite with doors to hot tub, two walk in closets, plus jetted tub. And more!
Location
State FL
County St. Johns
Community City Of St Augustine
Area 341-Flagler Estates/Hastings
Direction FROM JACKSONVILLE, TAKE I-95 SOUTH TO EXIT 298 ONTO US 1 TOWARDS BUNNELL IN 0.6 MILE MAKE U-TURN IN 0.2 MILES TURN R ONTO GATOR BEND THEN KEEP BEARING RIGHT TO FIRST HOUSE PAST BARN.
Rooms
Other Rooms Barn(s), Guest House, Shed(s), Workshop
Interior
Interior Features Entrance Foyer, In-Law Floorplan, Kitchen Island, Pantry, Primary Bathroom -Tub with Separate Shower, Primary Downstairs, Vaulted Ceiling(s), Walk-In Closet(s)
Heating Central
Cooling Central Air
Flooring Carpet, Tile, Wood
Fireplaces Type Wood Burning
Fireplace Yes
Exterior
Exterior Feature Boat Lift, Dock
Garage Detached, Garage, RV Access/Parking
Garage Spaces 2.0
Pool None
Utilities Available Natural Gas Available
Roof Type Shingle
Porch Deck, Front Porch, Porch, Screened, Wrap Around
Total Parking Spaces 2
Private Pool No
Building
Lot Description Sprinklers In Front, Sprinklers In Rear, Wooded
Sewer Septic Tank
Water Well
Structure Type Fiber Cement,Frame
New Construction No
Schools
Elementary Schools W. D. Hartley
Middle Schools Gamble Rogers
High Schools Pedro Menendez
Others
Tax ID 1878850080
Security Features Security System Owned
Acceptable Financing Cash, Conventional
Listing Terms Cash, Conventional
Read Less Info
Want to know what your home might be worth? Contact us for a FREE valuation!

Our team is ready to help you sell your home for the highest possible price ASAP
Bought with NON MLS








