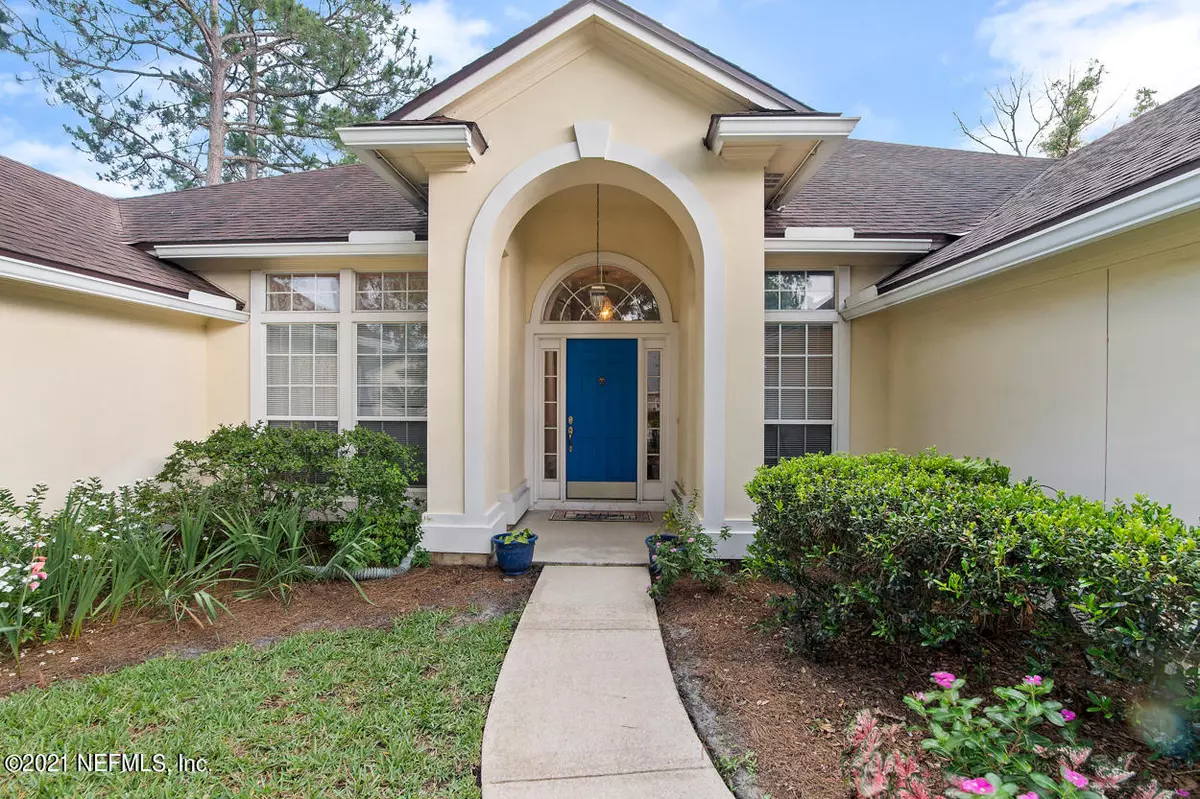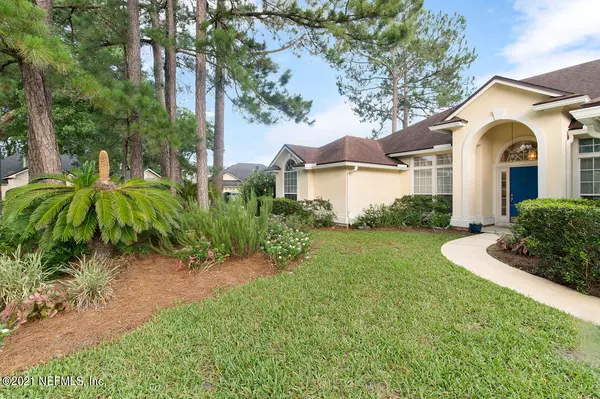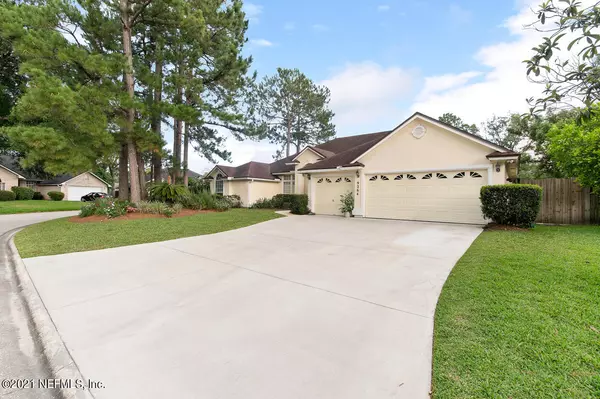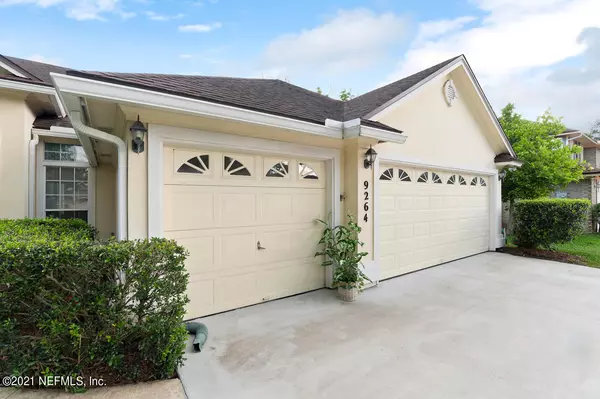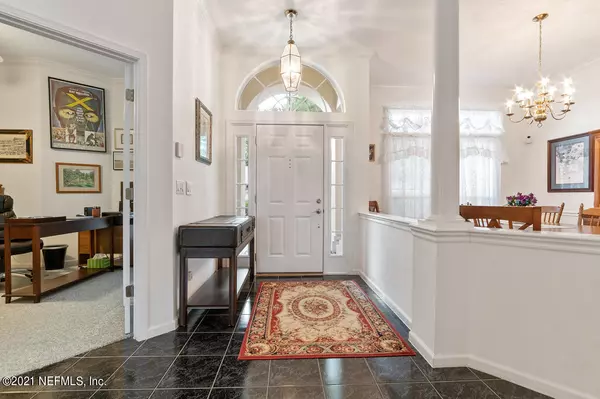$440,000
$424,900
3.6%For more information regarding the value of a property, please contact us for a free consultation.
4 Beds
3 Baths
2,852 SqFt
SOLD DATE : 07/14/2021
Key Details
Sold Price $440,000
Property Type Single Family Home
Sub Type Single Family Residence
Listing Status Sold
Purchase Type For Sale
Square Footage 2,852 sqft
Price per Sqft $154
Subdivision Deer Park
MLS Listing ID 1114719
Sold Date 07/14/21
Bedrooms 4
Full Baths 2
Half Baths 1
HOA Fees $20/ann
HOA Y/N Yes
Originating Board realMLS (Northeast Florida Multiple Listing Service)
Year Built 1994
Property Description
Come see this amazing 4 bed 2 1/2 bath 2852 sq. ft. property in Deer Park. This property sits on an elevated corner lot with a gorgeous manicured lawn and screened inground pool. This home has a bonus room off garage, perfect for a mancave, office or home theater. The interior includes a large family room, eat-in kitchen, formal living room and a separate dinning room. At the entrance of the home you will see French doors leading to a library. This library is easily converted to a 5th bedroom or nursery. Most of the home has 11 foot ceilings crown molding. There are large spacious closets throughout, plus a his and hers master closets. There is a separate city meter for the sprinkler system and the pool. This home will not last long! Schedule a showing today!
Location
State FL
County Duval
Community Deer Park
Area 014-Mandarin
Direction Use any lane to turn left onto FL-13 N/San Jose Blvd. Turn right onto Sunbeam Rd. Turn left onto Craven Rd. Continue on Trevi Dr. Drive to Wesley Cove Ct. Turn right onto Trevi Dr. Turn left.
Interior
Interior Features Breakfast Bar, Eat-in Kitchen, Entrance Foyer, Kitchen Island, Pantry, Primary Bathroom -Tub with Separate Shower, Walk-In Closet(s)
Heating Central
Cooling Attic Fan, Central Air
Flooring Tile
Fireplaces Number 1
Fireplaces Type Wood Burning
Fireplace Yes
Laundry Electric Dryer Hookup, Washer Hookup
Exterior
Exterior Feature Outdoor Shower
Garage Additional Parking, Garage Door Opener
Garage Spaces 2.0
Fence Wood
Pool Private, In Ground, Screen Enclosure
Amenities Available Laundry
Roof Type Shingle
Porch Porch, Screened
Total Parking Spaces 2
Private Pool No
Building
Lot Description Corner Lot, Cul-De-Sac, Sprinklers In Front, Sprinklers In Rear
Sewer Public Sewer
Water Public
Structure Type Stucco
New Construction No
Others
HOA Name Deer Park HOA
Tax ID 1487047005
Security Features Smoke Detector(s)
Acceptable Financing Cash, Conventional, FHA, VA Loan
Listing Terms Cash, Conventional, FHA, VA Loan
Read Less Info
Want to know what your home might be worth? Contact us for a FREE valuation!

Our team is ready to help you sell your home for the highest possible price ASAP
Bought with X FACTOR SUCCESS REALTY



